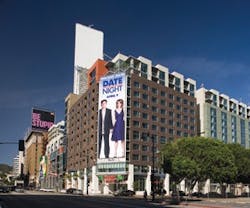Star Struck
Return to Introductory Article
A city accustomed to glamor and show business expects its buildings to be glitzy and over the top. Sharing a city block, grand valet parking entry, and podium with the W Hotel Hollywood and W Residences – 1600 Vine does not fall short of Hollywood's expectations.
This innovative development breaks through the convention of normal mixed-use facilities – hosting nationally known businesses on the ground floor, onsite parking, outdoor living spaces, a fitness studio, and combination of luxury and affordable apartments – all while sitting above the Hollywood/Vine Metro Rail Red Line Station and Bus Layover Station.
"I've been in the business for 35 years and this is the most unique and complicated community that I've ever been involved in," says J. Scott Morrison, senior vice president of operations in Southern California for Legacy Partners Residential, Inc. "I think it has really transitioned the whole area and revitalized the Hollywood area. I don't know of another building like this anywhere in the world."
FINALIST:
1600 Vine
CATEGORY: NEW CONSTRUCTION
Integrating the design of residential, hospitality, retail, parking, and transit in an uninterrupted and connected way – while also designing for aesthetics and operability – was no small feat. This seamless integration, however, ensures that it is possible for the renters to live, work, shop, play, and commute – all from one location.
Innovative approaches were taken in the project. One of these inventive tactics was implementing an integrated life-fire safety system. In an emergency, all systems – including the apartments, condominiums, hotel, and retail spaces – are alerted simultaneously.
Another innovative approach was creating a single fully functioning loading dock to manage the delivery of all goods and services – from resident move-ins to hotel/retail deliveries. To avoid the potential congestion that would accompany everything going in and out of the building in a single area, the loading dock is staffed and scheduled. "We have a loading dock that has somebody there 20 hours per day, 7 days a week," explains Morrison. "The loading dock master works 20 hours per day in the front of the loading dock, scheduling people and deliveries. He's like an air traffic controller – making sure that everyone gets services that they need."
The project incorporates a super graphic signage and rooftop billboard program on the exterior sides and roof of the building. This allows for 6 billboards – totaling 12,000 square foot of revenue-generating advertising space.
The exterior signage is not the only element with Hollywood appeal. The project includes 8 LED electronic public art colonnades on the exterior of the building along Vine Street – a first for the city of Los Angeles. These 2-story, multi-colored LED-lighted pillars constantly change design, accenting and enhancing the urban street landscape.
Innovation was not the only challenge for this project. Located on one of the busiest, high-profile corners in Los Angeles, constructing this high-rise building while keeping the public safe, informed, and excited was no small task.
The project complies with LEED Certification requirements and often exceeds the criteria, due to its adherence to the requirements of California's Title 24. The window systems, insulation, and lighting systems all met these requirements. The project utilized recycled concrete and rebar, as well as locally manufactured products.
Innovation wasn't the only concern for the project; the development itself needed to mesh with the surrounding area's historical value. Approximately 600 feet of the Hollywood Walk of Fame surround the project – including the stars of Frank Sinatra, Clark Gable, Cary Grant, Orson Welles, and Audrey Hepburn. The stars were carefully removed, stored for 2.5 years, and then reset in their original locations.
Because the project sits above a metro line, it acts as a central activity hub. "The project is classified as a transit-oriented development (TOD) because of the metro station below," explains Morrison. "As a result, it's kind of the center and things are growing around it. Everyone is upgrading around it and working off the synergy of the building."
1600 Vine is a ground-breaking project that is revitalizing the area's economic health, improving the area's image and livability, enhancing this commercial/retail corridor, and re-inventing the iconic Golden Age of Hollywood that is known around the world.

