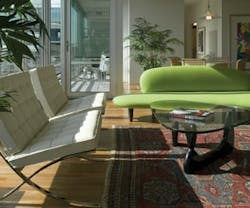Rooms with a View
Return to Introductory Article
For residents of Optima Old Orchard Woods in Skokie, IL, the unobstructed views of treetops stretching west toward the horizon, southeast to the Chicago skyline, and east to Lake Michigan offer a welcome respite after a hectic workday. What's surprising, though, is that this relaxing realization of the American Dream is actually part of a massive 2 million-square-foot, mixed-use, multifamily community that includes 675 condominiums, five indoor recreational facilities, street-front commercial amenities, and enclosed parking.
"We were looking for simplicity," says David C. Hovey, president, founder, and owner of Optima Inc., "but that doesn't mean to say the project wasn't extremely well thought out." As the project's architect and construction manager, Optima Inc. needed to ensure the project offered both design sense and economic feasibility. The three interlocking towers – intermittently connected at multiple locations, which ultimately addressed the project's massive scale – were also conceived to provide the flexibility for each tower to be built and sold sequentially in separate phases. "As we finished the first 200 units in one tower, we were able to get cash flow into the project and move on to the next tower," Hovey explains, noting that a key design factor was to ensure it would appear to be one cohesive project when completed.
MERIT AWARD:
Optima Old Orchard Woods
CATEGORY: NEW CONSTRUCTION
Today, the towers combine to frame a grand-entry courtyard oriented toward the woods. Open floor plans with floor-to-ceiling glass maximize natural light and take full advantage of the vistas through the building's sculpted towers. Private balconies and 3 acres of landscaped green roofs on eight different floor levels further assist in transitioning living space to the outdoors. The building's facade of shimmering extruded aluminum and energy-efficient glass curtainwall reflects the surrounding forest preserve. Openings in the building's facade – up to nine stories tall – serve to further lighten its mass while creating an elegant, highly sculptural profile from all perspectives.

