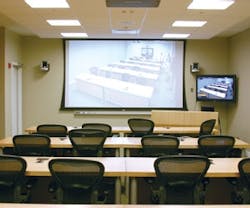Classrooms of the Future
FINALIST: INTERIOR DESIGN
PSU Dickinson School of Law, State College, PA
Back
to Project Innovations introduction
See products used in this project
The merger of the Dickinson School of Law and Penn State University (PSU) led to a dispute over whether to move the Dickinson School of Law to PSU’s University Park campus in State College, PA, resulting in a dual-campus proposal – Penn State would invest in a law school that would operate out of both locations.
To make the dual-campus model for the PSU Dickinson School of Law successful, a new building, called the Lewis Katz Building, was built at the University Park campus to facilitate the law school classes and curriculum. Three buildings at the Carlisle campus are also under renovation and will mimic many of the facilities at University Park. Additionally, this is the first American Bar Association-approved distance-learning facility in the nation, so the entire function of many rooms is squarely focused on technology.
The project needed to provide adequate classrooms to teach up to 75 students without the benefit of a local instructor; this required careful design of the lighting, acoustics, site lines, and orientation of all teaching technology. Projectors, projection screens, large LCD flat panels, embedded microphones, PTZ cameras, and touchscreen control panels all require mounting to the infrastructure and proper connectivity to an equipment rack.
“The biggest challenge was coordinating so many different aspects of construction within the implementation of technology,” says Jim Ferlino, vice president at Vistacom, the AV integrator for the project. “One of the most difficult challenges was the integration of technology within the furniture and millwork. Every time a small dimension changed, we would have to review all shop drawings and provide any coordination changes necessary so that the technology worked and looked good.” Fortunately, these design considerations were properly addressed on the front end – construction moved forward with AV properly factored in, and the timeline and client expectations were met.
