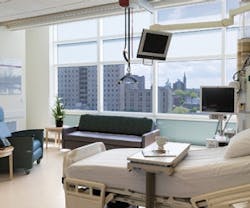The Heart of Collaborative Care
FINALIST: GREEN FACILITIES
Carl J. and Ruth Shapiro Cardiovascular Center at Brigham and Women’s Hospital
Back
to Project Innovations introduction
See products used in this project
The Carl J. and Ruth Shapiro Cardiovascular Center at Brigham and Women’s Hospital in Boston was designed on the principles of image, scale, connectivity, placemaking, and sustainability. Though it’s part of one of the most prestigious health-science and higher-education institutions nationwide, the 10-story, 420,000-square-foot facility is freestanding and provides technologically advanced operating rooms for cardiac and vascular surgery, 136 beds for patients, and outpatient clinics.
According to Richard Hrycaj, principal at Grand Island, NY-based Cannon Design and project manager for the project, reactions from first-time visitors have been very positive. From the amount of healing natural light to the elegance of form and finishes, the center is quickly becoming the most popular part of the hospital campus. “There is a long list of staff who want to work in the building,” says Hrycaj, who notes that many physicians have voiced the benefits of working in a more efficient building. The efficiency of housing all heart patients under one roof allows specialists to collaborate in close proximity and provides more accurate scheduling of procedures and discharges, reducing the average length of stay.
To avoid an institutional feel, waiting rooms are double height and interconnected with stairways to create a comfortable living room setting for families. Beneath the soothing finishes, the center is fully equipped with the latest technology, including 8 miles of fiber-optic cable and an electronic tracking system to monitor the flow of patients and equipment.
To building owners and managers undergoing healthcare construction projects, Hrycaj advises, “Don’t dismiss small ideas about sustainably designing spaces; ultimately, all ideas come together at the end of design to create something collectively powerful.”
