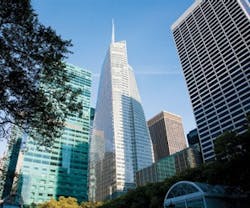World’s Greenest Office High-Rise
GRAND PRIZE: GREEN FACILITIES
One Bryant Park, New York City
Back to Project Innovations introduction
See products used in this project
With LEED Platinum certification as a major design goal for One Bryant Park, the building is constructed mostly of recycled and recyclable materials. It features environmental technologies, such as filtered underfloor displacement air ventilation, advanced double-wall technology, and translucent insulating glass that permits maximum daylight. It also has a state-of-the-art, 5.1-megawatt low-emission cogeneration plant that provides a clean, efficient power source for a portion of the building’s energy requirements.
The 945-foot-tall glass, steel, and aluminum skyscraper is now home to Bank of America in the heart of Midtown Manhattan. (If you count its spire, the building is actually 1,200 feet tall.) This iconic skyscraper houses Bank of America’s global corporate and investment banking, wealth and investment management, and consumer and commercial banking businesses. It comprises 2.1 million square feet and stands at 55 stories.
“Besides being the most environmentally advanced skyscraper in the world, it’s also one of the most complex,” says the Durst Organization’s Jordan Barowitz. “Because of Bank of America’s trading operation, there’s tremendous redundancy built into the mechanical systems. In addition, the green features made the design and construction unusually complex – not to mention that the building was built at 42nd Street and 6th Avenue, which is one of the busiest intersections in the world.”
One Bryant Park is also designed to save millions of gallons of water annually due to the installation of a graywater recycling system that collects and stores rainwater, recycles wastewater, collects cooling coil and district steam condensate, and recycles this water for use by the cooling tower and for flushing toilets (see page 76 for more). The building is also designed to reduce:
- The urban heat island effect through planted roofs.
- Peak demand loads on the city’s electrical grid.
- Electricity usage through innovative systems.
The building features 600,000 square feet of clear, high-performance glass curtainwall that permits maximum sunlight while preventing unwanted heat and capturing and refracting the changing angles of the sun and moon.
“An element of learning to be carried forward to future LEED projects is the understanding gained by the subcontractors and trade workers in the means and methods of working sustainably,” says Tishman’s David Horowitz, project director. “These concepts are integral to material selection, sourcing, delivery, and installation.” Contractors for this project were trained to rethink their methods in order to bring them up to LEED requirements.
The tower’s iconic form is achieved with a series of sloping surfaces. Beginning at the 18th floor, the four corners of the building begin to slope inward toward the center. To support the sloping surfaces of the façade, the exterior columns, spaced at 20 feet on center, are also sloped; nearly every column at the top of the building is sloped inward. Sloped columns make the transfer outward at the southeast corner of the building, where the lower 10 floors of the façade are recessed. And, at the top of the lobby, the columns slope out 3 feet, 6 inches between the third and fourth floors, and again between the 11th and 12th floors.
“We broke new ground in terms of technical innovation and the incorporation of sustainable methods and procedures into the demolition and construction processes, as well as in just about every facet of design and operation,” says Dan Tishman, chairman and CEO at Tishman. “This was a fast-track project that encompassed a new transit subway entrance, a new Broadway theater, and a fully leased building that included a major financial institution and trading operation. In addition, for almost one-third of the project, Tishman had to coordinate construction operations in a partially occupied, operational building.”
The construction of a new theater while preserving the historic façade of the Henry Miller’s Theater proved to be one of the challenges of this project. The theater closed in 2004 and was remodeled to make way for One Bryant Park. Its façade, landmarked by the city, remains today, and a 1,055-seat theater is included within the new structure. Behind the preserved and restored Georgian-style façade, Tishman built a state-of-the-art, 50,000-square-foot Broadway playhouse that captures the 1918 original. To make room for the back-of-the-house spaces (dressing rooms, building utilities, etc.), Tishman dug the deepest foundation in Midtown Manhattan – almost 70 feet to the footings. The foundation walls are deeply socketed into the rock to transfer the large lateral reactions and to cut off groundwater. An under-slab drainage system captures water that infiltrates under the slab on grade, and that water is recycled into the graywater system.
