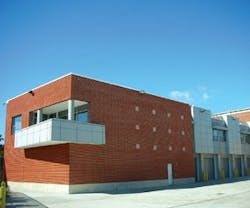Good Aesthetics Make Good Neighbors
CITATION of EXCELLENCE: MODERNIZATION
Harlem River Bridge Shop Facility, New York City
Back
to Project Innovations introduction
See products used in this project
Just because a building houses heavy industrial work doesn’t mean it necessitates an environment with a brutal, strictly industrial aesthetic. Such was one starting point for the design of the Harlem River Bridge Shop Facility in Manhattan, a facility for administrative functions and trades, including iron, electrical, and carpentry, for the construction and repair of New York’s moveable bridges.
The project, designed by CJNA Architects, New York City, is situated on the Harlem River in the Inwood neighborhood. It included renovating a 17,000-square-foot, 1-story maintenance building and constructing a 13,000-square-foot, 2-story administration and vehicle storage facility.
Though security needs dictated a complex that turned inward, Charles Nafie, CJNA’s principal in charge, didn’t want aggressive gates to serve as the new building’s sole face. He opted for precast concrete and face brick to create an institutional appearance. Smooth metal façade panels deliver a contemporary punch.
The metal-clad section, housing administrative functions, is anchored on either side by the more solid brick and concrete masses that contain the entrance core, storage, and other services.
CJNA’s renovation of the maintenance building brought state-of-the-art workspaces, along with multiple showering and changing facilities. Despite the need for highly durable environments, Nafie incorporated daylighting and bright colors to tone down the harsher aspects of the space and to provide a pleasing setting for employees. Further heightening the attractiveness is a lunchroom and balcony that overlooks the river.
CJNA’s design had dual purposes. More immediately, it enhanced the existing dreary industrial neighborhood. “It’s changing, and the city saw an opportunity to create a more sensitive aesthetic and a nicer presence,” Nafie comments. The city also anticipated that the building would make a better neighbor if other uses, such as offices or restaurants, eventually move in nearby.
