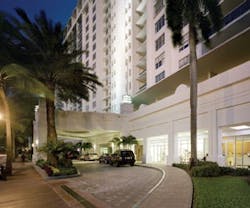A Tropical Paradise
FINALIST: INTERIOR DESIGN
Gansevoort South Hotel, Miami Beach
Back
to Project Innovations introduction
See products used in this project
The new luxury hotel in Miami Beach, Gansevoort South, takes up the northern half of a large, U-shaped building – what used to be the historic Roney Palace Resort. The 1 million-square-foot hotel contains hotel guestrooms and residential condominiums, and a separate lobby and entrance for each.
Very few changes to the exterior of the new Gansevoort South could be made because the existing building was part of the historic district. To give the building an updated look, and to take care of the concrete balconies, which had been condemned due to deterioration over the last 30 years, the existing terraces were replaced with white aluminum and blue glass railings. The rest of the design relied heavily on having a dynamic interior that would appeal to hotel guests.
“We wanted the hotel to grow out of and respond to its local context,” says Stephen Jacobs of Stephen B. Jacobs Group, the architect in charge of the Gansevoort project. “Here we had a hotel in Miami Beach, and everyone was copying the Philippe Starck white-on-white look, so we made a gigantic departure in the decision that we would use vibrant color to create a tropical look for this project.”
In the lobby, textiles, lighting, upholstery, and a 53-foot shark tank also create a tropical effect; the interiors use a soft, neutral color palette punctuated by splashes of fuchsia, yellow, and plum to reflect sunlight, and the mini-suite-style guestrooms are larger than typical Miami Beach hotel rooms and have the beds oriented toward the best views. Additionally, the hotel features a spectacular rooftop environment – a 19,000-square-foot space that features coco palm trees and cabanas, a 110-foot outdoor swimming pool, a stylish bar and lounge, and uninterrupted views of the Atlantic Ocean and downtown Miami.
