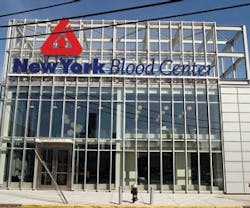New Blood
GRAND PRIZE: MODERNIZATION
New York Blood Center, New York City
Back
to Project Innovations introduction
See products used in this project
A highly competitive real estate market prompted a Manhattan blood center to make the improbable move of consolidating its research, processing, and distribution functions in a defunct warehouse in Queens. An inventive team of designers, builders, and consultants somehow made it work.
Then again, they had little choice. “Where else were we going to find 75,000 square feet of contiguous space in New York City?” asks Paul Drago, principal with NK Architects, which joint ventured on the project with Ehrenkrantz, Eckstut & Kuhn Architects, also of New York City. “It would’ve been preferable,” he says, “to tear the thing down. It was a marginal structure.”
Because the New York Blood Center (NYBC) leases the building rather than owns it, a teardown wasn’t an option. Instead, the tenant orchestrated an utterly stunning transformation, albeit with substantial assistance from local representative Levien & Co.
Gone is the grimy brick façade, supplanted by a sleek, aluminum-framed window wall that glows by night and, by day, conducts light. It turns out that, while NYBC employees weren’t pleased to depart Manhattan for Queens, they weren’t sorry to leave assorted basement spaces for a workplace awash in natural light.
The tenant also wanted the façade, which can be viewed from Manhattan, to reflect its role as an enterprise that not only processes blood for transfusions, but also studies in order to advance stem-cell research, among other lofty endeavors.
If the building couldn’t readily support attendant mechanical, electrical, and structural requirements, its vast floorplate was more than up to the task of accommodating an even vaster array of functions. Organizing them, however, was another matter. “It was a very complex program,” recalls Drago, “given we were integrating a number of functions scattered over a number of locations. There was also the issue of promoting interaction among processors and researchers who had never collaborated before and, frankly, didn’t care to.”
Processing, as it happens, is akin to assembly-line work. Upon receipt, blood undergoes a number of treatments, including several steps of separation, some by centrifuge, before whole blood, blood platelets, and hemoglobin are stored in sub-zero freezers.
Processing functions at NYBC flank one side of a skylit spine in roughly the same sequence. Research labs align the spine’s opposing side and, like processing labs, are ajoined by attendant open offices, as well as “huddle spaces,” to promote interaction between the two functions.
Collaboration notwithstanding, “the spine is about efficient movement of people and product,” says Drago.
Daylighting similarly seeks to boost productivity, both in administrative spaces adjacent to the façade and skylit spaces deeper within. The skylight, a low-E assemblage of prefabricated units, is equipped with baffles and reflecting surfaces to regulate sunlight as interior clerestories transmit it to research and processing spaces. “Here,” says Drago, “we had to be mindful of the fact that too much daylight isn’t good for blood.”
Nor for energy-conservation efforts – one of the project’s primary objectives. Hence, the scheme minimizes heat loads by retaining original brick walls on the building’s anterior and sides. As sunlight strikes select openings, sensors adjust interior light fixtures accordingly.
From the outset, New York City-based construction manager Plaza Construction Corp. assisted in the selection of these and similar systems, an approach that facilitated value engineering at every juncture of design, according to Jaime Birman, project manager with Levien & Co. Not surprisingly, the building puts its best foot forward in lobby and administrative spaces – lobby walls, for instance, are finished in zebra wood – while research and processing areas, composed of maintenance-friendly sheetrock and concrete, are comparatively spartan.
PCC likewise deployed “technology service estimators” to consult with engineers on criteria critical to preserving blood, including the addition of an air-conditioning unit, an emergency generator, and a 750-square-foot walk-in freezer. “Due to the building’s condition and the complexity of its program, we knew we had an expensive project on our hands,” says Birman. “So, it was essential to control costs wherever and whenever we could.”
The approach figured prominently in the decision to reinforce the building’s slab-on-grade foundation with drilled piles rather than driven ones, a solution that minimized vibrations on the existing structure, making it easier to brace the building, replace its roof, and support a new rooftop generator and mechanical system.
Foundation work commenced prior to completion of design in order to meet an unyielding schedule. “We had tenant leases expiring in Manhattan,” Birman explains.
As work progressed, PCC instructed facility managers on how to operate base building systems, electricity included, so they could contend with failures that compromised the blood supply.
Designers, meantime, held “town meetings” with employees as work progressed. “This was a project with many competing agendas,” says Drago. “If we’ve done our job,” he deadpans, “everyone is happy and unhappy in equal measure.”
