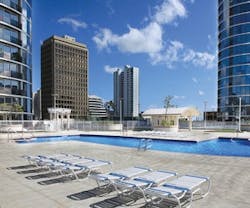Expanding Housing Options in an Emerging Area
CITATION of EXCELLENCE: NEW CONSTRUCTION
Moana Pacific, Honolulu
Back
to Project Innovations introduction
See products used in this project
It’s a gift for an architect to be able to help define the skyline of a transforming neighborhood. Architects Hawaii Ltd. (AHL) in Honolulu received such an opportunity when it was commissioned to design the 720-unit Moana Pacific.
Kakaako Special Design District, a former industrial area, is emerging as a vibrant neighborhood just 2 miles from Honolulu’s central business district and 1 mile from the beach.
AHL designed two glass-clad, 46-story towers on opposite corners of the 6-acre site. One aim was to maximize occupants’ city, mountain, and water views with floor-to-ceiling windows. Simultaneously, AHL aimed for energy efficiency by specifying insulated, double-paned panels along with a low-E coating that minimizes glare and heat gain.
It was also important that the building scream “home.” “People need to feel like they’re coming into a nurturing environment,” comments Joseph Farrell, an associate at AHL. It’s one reason that the building is elliptically shaped. “It’s a homey shape that gives a sense of continuum. You never come to a hard visual edge,” he adds.
By its very location, Moana Pacific gains sustainability points. Residents can abandon cars and reach work, recreation, and shopping on foot, for example.
The site plan also devotes much space between the towers to open landscaping, and a 2-acre, sixth-floor deck with a pool, putting green, and playground provides on-site recreation.
A unique parking garage design relies on trade winds for natural ventilation and also yields energy savings and eliminates the need for fans or ductwork. Y-shaped aluminum pieces that make up the grills create a stylish visual shield for the garage and allow for airflow. “The way the forms are stacked makes it looks like yarn on a vertical loom,” says Farrell.
