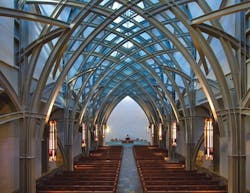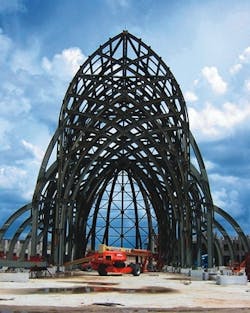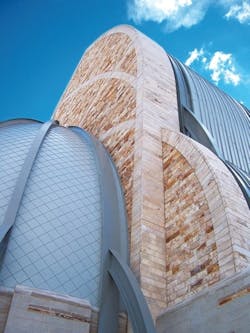The Oratory at Ave Maria University, Ave Maria, FL
The Oratory at Ave Maria University is the focus of a new town and university development on 4,000 acres of former agricultural land in southern Florida. Home to 6,000 students, Ave Maria University desired an oratory that would be the spiritual, conceptual heart and physical center of the community. At first view, the profile of the 120-foot-tall structure evokes images of a cathedral, but a closer look reveals a contemporary building of glass, steel, and stone. The facility is located at the focus of major roadways and pedestrian paths.
Special Design Elements
The design is rooted in a combination of historic church forms, rendered with contemporary structure, materials, and technology. Structural steel buttresses, which emulate the great cathedrals of Europe, rise from the stone plinth and pierce through to the interior. Inside, details in stone, bronze, wood, and glass are reminiscent of the work of Frank Lloyd Wright.
Design/Construction Challenges
The unique design presented a series of challenges for the project team. The building's substantial height and open interior volume created structural concerns, and the curved nature of the building required complex connections that would remain exposed. Computer simulations helped the construction team avoid structural deficiencies. Further, the project was successfully completed in a region of southwestern Florida known as "hurricane alley" and "the lightning capital of the world."



