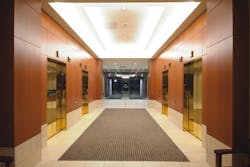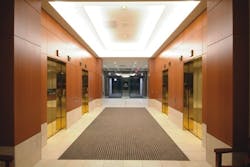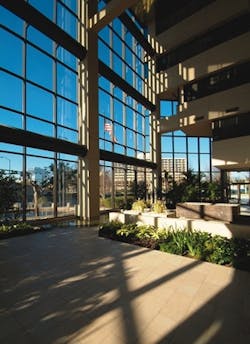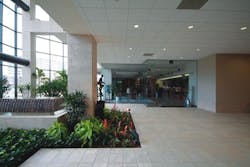The Stein Mart Building, Jacksonville, FL
Based upon tenant interviews and comments, Parkway Properties LP decided to renovate the public areas of The Stein Mart Building in Jacksonville, FL. The scope of work involved renovations to the first-floor entry areas, elevator lobby, and public corridors; renovations to the elevator cabs; and renovations to the exterior esplanade at the parking garage entry. Prior to renovation, the lobby and public corridors were dated and dark. Post renovation, the interior appears timeless, thanks to modern finishes, tropical plant materials, and contemporary seating.
Special Design Elements
The design involved the renovation of floor, wall, and ceiling finishes; new, energy-efficient lighting; relocation of the building directory; interior landscaping; new elevator panels and lighting; construction of a new security guard desk with updated surveillance equipment; renovation of two public restrooms; recladding a water feature; and new entry doors. Materials and finishes were selected to incorporate more light and openness in the lobby.
Design/Construction Challenges
Because of the magnitude of the project, communication was key from the very beginning. During construction, one major challenge was the scheduling of work. Because of the high occupancy level in the building, all of the customers, vendors, and guests had to know what was being done and why. The project had to be broken into several phases to prevent interruption of daily operations.



