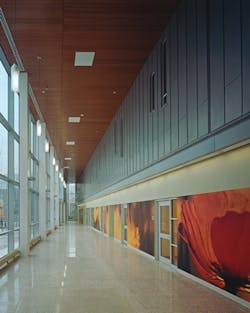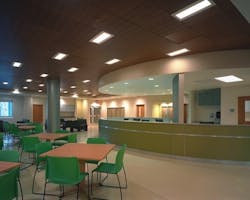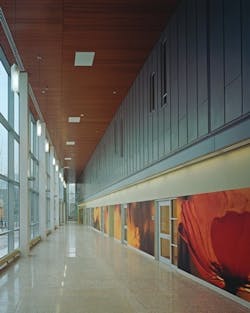Essex County Hospital Center Institute for Mental Health Policy, Research and Treatment, Cedar Grove, NJ
Built on an 11-acre, sloping site, the new Essex County Hospital Center's Institute for Mental Health Policy, Research and Treatment—a 180-bed, acute-psychiatric-care facility—replaces a turn-of-the-century-era healthcare building that, although architecturally striking, had become outdated and technically insufficient, with limited capabilities for accommodating modern psychiatric treatment programs.
Special Design Features
The center is organized around the concept of a healing village, comprised of a series of multi-story buildings with specific functions for patient care. At the heart of this village is a central outdoor courtyard and metaphorical "community green." Here, patients, families, visitors, and staff have unrestricted access to this secure, outdoor space for social, recreational, and education uses.
The center's main entry consists of a 2-story, transparent, glass-cube lobby with a direct view of that community green, as well as to the community beyond—offering a sense of hope that a stay is merely one step in a patient's care.
Residential neighborhoods, composed of two 3-story buildings, are generically designed to change use as patient numbers require, and are divided into night and day zones with accompanying spaces.
Of particular note:
- The new facility maximizes natural light to all habitable spaces and solar gain in all exterior treatment spaces.
- The exterior is constructed of stone and zinc glass; a dynamic window pattern expresses vitality, transition, and movement.
- Each of the patient units has an enclosed patio or porch for use by patients who cannot leave the unit, thereby providing them with access to the outdoors.


