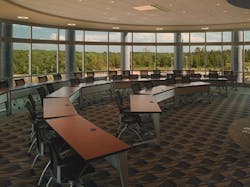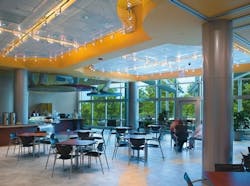A New Headquarters Consolidation
To gain a strategic advantage over its competitors by increasing speed-to-market time for its new products, Greenville, SC-based Hubbell Lighting consolidated its corporate operations (research, development, and marketing) under one roof at a new headquarters location in Greenville, SC. The new headquarters serves as a central place for the company's 16 brands to be designed, tested, and sold, and, as a result, the building represents Hubbell Lighting as a single company with a very diverse product selection.
The 4-story, 185,000 square-foot facility is located along a stretch of Interstate 85 known as "The Boom Belt" because of the growing economic centers along its route. Because Hubbell Lighting wanted passersby to know that this building was home to a lighting company, it challenged Van Nuys, CA-based interior design firm Visual Terrain to light both the interior and exterior of the headquarters by using products from as many of the company's 16 brands as possible. To create a starburst effect at the top of the entrance rotunda, the lighting designers illuminated the exposed ceiling with a 1,000-watt metal-halide spotlight in combination with 250-watt blue metal-halide lamps. New fixtures created especially for this project were mounted near the top of the building's exterior walls. During the day, the fixture covers are flush with the building's surface; at night, they open to flood the precast concrete façade with light. Within the building, a multitude of fixtures, lamps, and unique lighting features add character to offices, conference rooms, and corridors - and that's just the tip of the iceberg. The design team successfully used more than 150 types of fixtures from all of Hubbell Lighting's brands at the new headquarters.
On the first floor of Hubbell Lighting Headquarters is a 25,000-square-foot Lighting Solutions Center that's comprised of a 3,000-square-foot Lighting Solutions Lab, an amphitheater with multimedia webcasting capability, training rooms with modern audiovisual equipment, and complete dining facilities. The training rooms are positioned near a back-of-house storage area that contains many of Hubbell Lighting's products. Any fixtures or illumination sources relevant to a presentation can be easily transported into the training rooms. The revolutionary Lighting Solutions Lab designed by Seattle-based Storyline Studio contains modules that present solutions to five of today's most significant lighting challenges. A central hub provides access to the modules, which are separated by internally lit, curved walls. The modular walls and ceiling electrical grid allow the modules to be reconfigured and updated with new demonstrations as lighting challenges evolve. Product-development lab space at the headquarters supports testing for a variety of lighting fixtures. Located directly below the offices of product management, engineering, and marketing, the labs facilitate interaction between creative and technical staff during the design process. Floors 2 through 4 of the headquarters also include administrative, executive, finance, HR, and IT departments.
The entry rotunda is the signature architectural feature of the headquarters facility. Exterior finishes include precast concrete, stone, aluminum, and glass. The north façade of the building is characterized by a glass curtainwall that offers an expansive view of the Blue Ridge Mountains, while the building's south side features punched window openings with high-performance glazing. Efforts to bring sustainable aspects into the headquarters' design resulted in LEED Silver certification for the Hubbell Lighting Headquarters building.
Judges' Comments "It's refreshing to see a company willing to go the extra distance: [to] promote the cause of sustainability and incorporate it into the company's culture. Hubbell Lighting is to be congratulated upon producing a first-rate headquarters building." |
Maureen Orsborn is a contributing editor at Buildings magazine.




