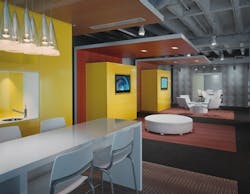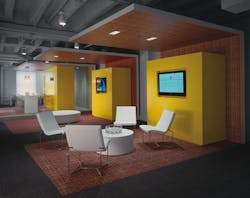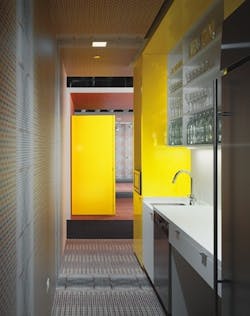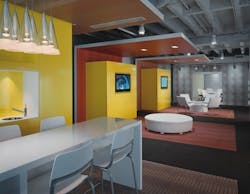A Showroom Communicates a Green Message
Transformation of an existing commercial space at Chicago's The Merchandise Mart into the new Milliken Contract Showroom was guided by two key objectives: to inspire the architecture and design community, and, ultimately, to qualify for LEED-CI certification.
The first objective was achieved through the use of innovative design throughout the showroom, where the textures and patterns of carpet manufacturer Milliken's products are reflected from unexpected planes. In an 80-foot runway, a long, twisting sculpture that displays 25 of Milliken's new carpets on various angled surfaces rises above a runner featuring 50 more carpet products, while the slanted mirrored ceiling provides a look at the carpets from a different perspective. A white wall next to the runway serves as a canvas for graphic messages and provides ample space for storage.
Two lounge areas double as demonstrations of Milliken's Convergence process, a technology that uses digital color placement and texture to create dimensional carpet patterns. In these lounges, the carpet pattern from the floor is reproduced as a wallpaper graphic and applied to wall and ceiling. Focal points in the showroom come in the form of bold, yellow "media boxes" situated on bright herringbone carpet. They serve as video display centers and also offer storage space. Throughout the showroom, simple, white furniture provides a quiet contrast to the products on display.
The showroom's café can be used as a casual meeting space, but—with full catering functions tucked away—can also operate as a full-service bar. The showroom is designed to comfortably host small groups and to accommodate NeoCon crowds, proving that it's as functional as it is attractive.
The second objective of the project—LEED certification—was met in October 2007. As planning for the renovation began, project team members with varying amounts of LEED experience attended a kickoff meeting. At this meeting, LEED consultant Catalyst Partners explained the requirements for and purpose behind each credit. From that point forward, the entire team was able to bring sustainable solutions into the showroom's design.
The conference area has a sensor-controlled exhaust fan and independent temperature control, and the seating areas have independent lighting controls. To reduce VOC emissions, modular carpet was installed without sealants or adhesives, and low-VOC paint was used. The MDF (medium-density fiberboard) found in various places, from product waterfalls to doors, is low emitting, non-urea based, formaldehyde free, and made from 100-percent recycled wood fiber. The only plumbing fixture in the kitchen—a faucet—has a flow restrictor, and the refrigerator and dishwasher are ENERGY STAR® rated.
Lighting presented the biggest design challenge. (Lighting can be an overwhelming cost, especially when new products are being showcased in a space.) The new showroom was selected for its access to natural light, and an open plan that utilizes few built partitions brings light into much of the space. Designers settled on a combination of metal-halide and low-voltage halogen lighting that uses fewer watts per square foot than the maximum allowed under LEED criteria. Through the use of mock-ups, it was determined that the color and brightness of the products would not be diminished with this lighting.
Clear objectives and a team effort resulted in a LEED-CI Gold certification for the new showroom—a place for Milliken to proudly display its commitment to sustainability and appreciation for great design.
Judges' Comments "All too often, we think of showrooms as temporary structures. Even when they are, they need to be held to the same standards of accountability as other buildings." |
Maureen Orsborn is a contributing editor at Buildings magazine.



