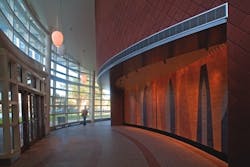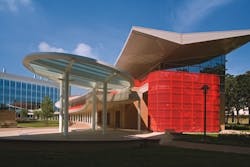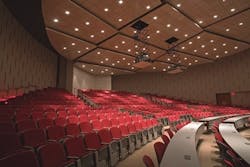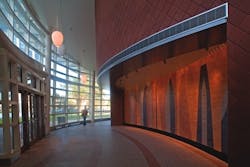Bringing a Campus Closer Together
Before the completion of the Science and Engineering Research and Classroom Complex (SERCC) at the University of Houston (UH), a loose collection of buildings housed the university's science departments. As a whole, the campus had lost some of its formal layout as newer trophy buildings and large parking lots gradually took over the original arrangement of open spaces and quadrangles. This prompted the UH to begin a planning program lasting from the 1990s through present day that would restore balance between courtyards and buildings, preserve forest area on campus, and improve academic communities. Strategically positioned among existing science buildings, the new complex completes the formation of a science "precinct" surrounding a courtyard.
The state-of-the-art facility consists of separate classroom and laboratory buildings connected by an exterior arcade. Two components make up the classroom building: a gently curved, 2-story structure that contains 11 lecture halls, and a circular auditorium that seats 550 people. The exterior of the classroom structure, finished with buff brick, steel, and glass and metal windows, features covered walkways that face the courtyard. Because the UH was in need of a large auditorium teaching space, the SERCC's new auditorium was designed for use by the campus at large. Clad in bright red tile, the auditorium is highly visible and can be reached from many points on campus.
The College of Natural Sciences and Mathematics and the Cullen College of Engineering share 40 research labs within the 5-story laboratory building. The open-concept labs were designed to be flexible for use by various disciplines. To ensure that the labs would meet current and future research needs, University of Houston scientists, engineers, and researchers participated in the design process. The solar orientation of the laboratory building determined how the exterior would be finished. A limestone curtainwall on the south façade allows light into each of the building's floors through narrow glass panels shielded by curved sunscreens; in contrast, the north façade's glass curtainwall allows in much more natural light. The buff brick, clay tile, and steel used in the construction of the SERCC are a new take on "regional materials," such as Texas shell limestone and clay tile roofs that make up the campus' original vocabulary.
The SERCC's design encourages movement and interdisciplinary research. A steel bridge constructed at the 3rd-floor level connects the laboratory building with an existing science building, while glass pavilions at each end of the SERCC's arcade provide informal gathering space for students and faculty. Courtyard visitors can enjoy an original fountain with two granite benches and a view of the custom-stained maple plywood wall in the lobby.
The complex successfully conforms to the UH's long-term plans for the campus layout. Not only does the SERCC redefine the science quadrangle, but it also serves as a wayfinding tool and a gateway to the western edge of the campus. The new facility's laboratories, classrooms, and offices support the increasing number of faculty required to maintain research and academic excellence, and provide an enriching educational experience for a growing student population.
Judges' Comments "The addition of the campus' large teaching venue anchors the new research facility firmly in the center of the campus. It provides a central axis for the entire campus, and is instrumental in enriching the learning experience. Combining the organic flow of nature with an organized spatial flow placed a more human appeal to an otherwise structured site and surroundings. Form definitely followed function here. The quality of the interior and exterior spaces is first class. The buildings' configuration guides the resulting architecture rather than the other way around." |
Maureen Orsborn is a contributing editor at Buildings magazine.



