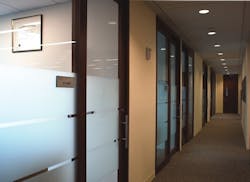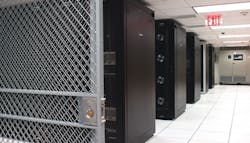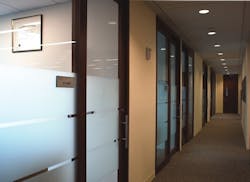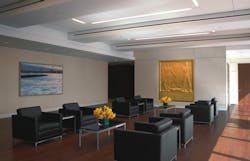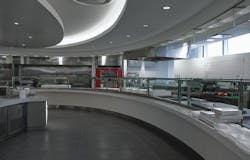Moody’s Corp., New York, NY
Moody's Corp.'s new headquarters demonstrates the financial firm's strong commitment to its clientele and the downtown Manhattan financial district. As space and infrastructure demands strained the limits of their existing space, the company left behind its mid-century limestone home for a shimmering glass tower 2 blocks away. Construction encompassed 15 floors, featuring private offices and pantry and business support functions (copy rooms, etc.) on each floor.
Special Design Elements
The project team developed a design concept based on a menu of modular elements, such as interior office and workstation clusters. A flexible framework provided degrees of consistency and variation in the dense, 105-offices-per-floor plan. The layer of perimeter offices was perforated with fritted glass, allowing natural light to penetrate deep into the space. In the staff dining area, the elliptical servery sets the space in motion, sending ripples through the articulated ceiling into the dining area.
Design/Construction Challenges
To stay on schedule, the project team had to develop a very tight phasing plan that started each floor consecutively instead of simultaneously. An integrated design, procurement, and construction schedule was developed that facilitated this construction approach. Another challenge included the installation of a 1,000kW standby generator and an 8,000-square-foot data center with two 400kVA UPS systems. Installation of the generator took 3 weekends of work.
