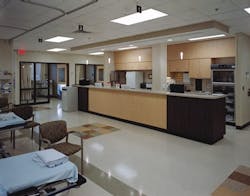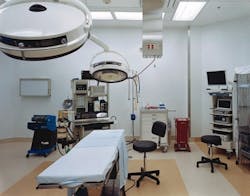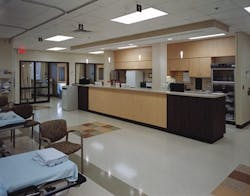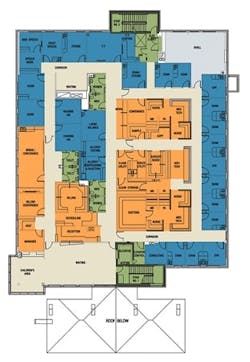Stormont-Vail HealthCare Ear Nose & Throat Center, Topeka, KS
To consolidate services of Stormont-Vail HealthCare and Topeka Ear Nose & Throat, a new medical office building and state-of-the-art surgical center was constructed to unite the practices into one convenient location. Now, patients not only have access to some of the most advanced technology available in the region, but they're also provided with a complete health experience that includes diagnosis of, treatment for, and solutions to hearing and speech disorders.
Special Design Elements
A noticeable design feature is the 2-story curtainwall space that encompasses the children's waiting area. Playful soffits are hung at an angle, with a baton light chandelier suspended in the middle of the space. From the carpet to the wallcoverings and furniture, various earth tones give the building a modern and relaxed ambience. The floorplan is another unique design feature. It clearly defines the three main public elements of the building: the entry and lobby areas, the surgery area, and the physician practice area.
Design/Construction Challenges
Challenges encountered during the design and construction of this project included the limited plot of land, flexibility of the design, and the project schedule. The project team was able to overcome the challenges through creative use of space, modification of design plans, and fast-paced work schedules.



