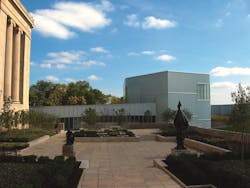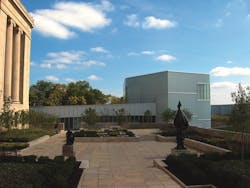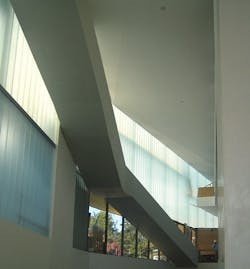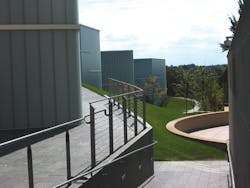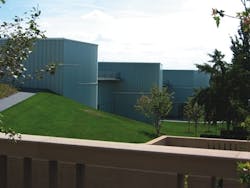Structural Ingenuity
The Bloch Building at the Nelson-Atkins Museum of Art in Kansas City, MO, is the highlight of a 6-year, multi-phased, capital-improvement program initiated by museum administrators. Connected to the museum's original structure by tunnels, elevators, and courtyard entrances, the 165,000-square-foot addition increases museum space by 70 percent and makes way for larger classrooms, galleries, and lobby space.
Spanning the eastern edge of the museum's campus, the Bloch Building is an elongated structure lying mostly underground. Five glass "lenses" rise above the building's green roof as if they had grown from the landscape. During the day, sunlight flowing in through the lenses bathes the museum in gentle light; at night, illumination from within transforms the lenses into glowing sculptures.
Construction of the lenses required the use of more than 6,000 planks of channel glass. Curtainwall of 0.25-inch-thick, double-interlocked planks lined with translucent insulation makes up the exterior of each lens; the interior walls are built with double-interlocked, laminated, acid-etched glass. Iron content was reduced to allow pure light to pass through. The glass was rigorously tested for strength; during construction, the lenses were preloaded to simulate the weight that people, sculptures, and green roof material would place on the structure.
Inside the lenses, natural light is deflected from curved surfaces called Flutter "Ts." These architectural features have steel-framed cores that are wrapped in metal lath, and then finished with three coats of wood fiber plaster. Because the climate of the museum is kept constant, the designers chose to use fewer control joints than recommended by the manufacturer to create a more seamless surface. Light deflected from the Flutter Ts illuminates artwork without subjecting it to the harmful rays of direct sunlight.
A unique, board-form wall at the eastern edge of the project also serves as a retaining wall. To create a unique texture for the wall, carpenters nailed 1-inch-wide slats to the form and completed the wall one section at a time. They also designed a concrete mechanical screen with holes for airflow by hand-placing sonetubes into the form.
Though very different in architectural style, the modern Bloch Building and the 1930s, neo-Classical museum can comfortably coexist because the Bloch Building's position along the eastern edge of the campus doesn't disrupt the grand north façade of the original structure. Along with more parking, an expanded sculpture park, and a new central plant, the completion of the new building tops off the museum's efforts to provide more works of art, an enhanced schedule of programs, and, overall, a more user-friendly museum for Kansas City, MO.
Maureen Orsborn is a contributing editor at Buildings magazine.
Judges' Comments "Of particular note, the structural ingenuity required in joining the old to the new was dealt with very sensitively by placing it underground. Many lesser-skilled design and construction teams would have taken the easy route, knowing the structural gymnastics required to achieve the desired result." |
