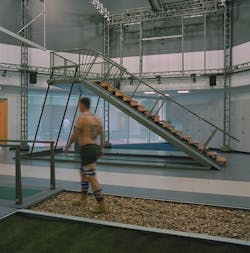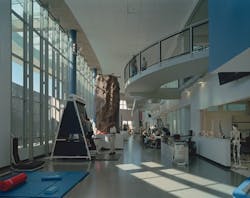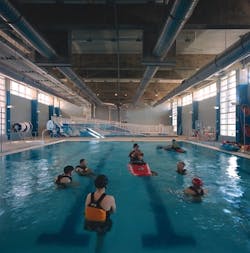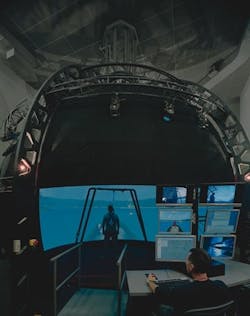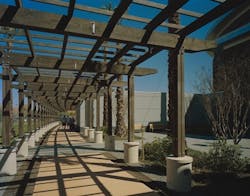Center Offers Wounded Soldiers Rehab and Hope
Which is more difficult: raising $50 million or building a 65,000-square-foot facility in only 18 months? With the construction of the most technologically advanced rehabilitation center for amputees and burn victims, both were achieved. The Center for the Intrepid (CFI), located in San Antonio, and also known as the National Armed Forces Rehabilitation Center, is a 4-story healthcare facility unlike any other. The CFI provides service members who have been injured in the global War on Terrorism with the best rehabilitative care, enabling them to live as productively as possible. In addition to providing myriad rehabilitation features and environments, the facility also includes clinical, research, and administrative space.
More than 600,000 Americans made private donations through the Intrepid Fallen Heroes Fund to cover the cost of this project. The building was constructed by the private sector on federal land and donated to the U.S. Army upon completion, and is now being operated by the Brooke Army Medical Center, which is adjacent to the CFI at Ft. Sam Houston. Arnold Fisher, chairman of the Intrepid Fallen Heroes Fund, felt strongly that swift action needed to be taken to construct a facility for the outpatient rehabilitative care of wounded warriors and veterans - many of whom have severe extremity injuries and amputations. The directive was clear: Build a world-class facility complete with state-of-the-art technology, and do it fast.
Because of the accelerated timeline, it was impossible to proceed with a traditional design sequence. "In order to meet this aggressive schedule, the process was not a series of discrete events; it was an overlapping cascade of elements that were all happening simultaneously," says Bill Kline, vice president and studio leader, SmithGroup, Washington, D.C. "Construction began 90 days after the start of design, and the team was still designing and value engineering 120 days before completion."
It was more like "flash-track" than fast-track construction, says Tim Baker, project manager, Syska Hennessy Group, Fairfax, VA. "Literally, we'd be talking about doing something on our drawing, and they would call and say, ‘You better give us the answer tomorrow because, the day after, we're pouring the slab.' That happened continuously. We were actually called down to the site because the pace of the development couldn't take the standard shop-drawing transmittal timeframe that we normally go through on a project," he says. The process was a deviation from what project team members were accustomed to, and it required a lot of trust, creativity, flexibility, and dedication.
Though the schedule was challenging, the team rallied to make the seemingly impossible possible. Everyone embraced a new way of working, which required teamwork and improvisation. "The contractors that we had really all got behind this project and were very interested in being sure that we met the deadlines. There weren't any contractors sitting around saying, ‘I can't do anything until somebody else does something.' When they found a location where they could go to work, they staffed it; they put the work in ... and really coordinated to the point where they could work with each other," says Baker.
Despite the grueling schedule, the building's function - and the individuals that would benefit from it - kept spirits up and complaints down. "There were a lot of people out there on-site working late at night and early in the morning - not because they were getting paid to do it, but because they understood how important it was," says Kline. With the project site sandwiched between the army barracks and the Brooke Army Medical Center (which provided rehab services before the CFI opened), workers were reminded daily about the people they were laboring to build the facility for. "It was a motivator like no other to see people in wheelchairs going back and forth to therapy," Kline explains. "Everybody understood that the stakes were too high to do anything other than identify issues and resolve them in the most expeditious way possible."
With diagnostic, treatment, rehabilitation, and training functions under one roof, no other facility offers soldiers with debilitating injuries a single location in which they can receive physical, occupational, social, mental, and nutritional health services - as well as be fitted, tested, and adjusted for advanced prosthetics. The CFI's specialized equipment and wide variety of programming, in addition to the accelerated timeline, made it a complex project.
The gait lab, computer-assisted rehabilitation environment (CAREN), and natatorium on the first floor of the CFI impacted the facility design. The gait lab, which analyzes the walk or run of individuals using infrared light, was outfitted with overhead rigging and force plates in the floor. "The lab is instrumental to the recovery of the patients; it was a very complicated design," says Bill Torrens, vice president, Plaza Construction Corp., New York City. A custom-built truss with trolleys (to hold infrared cameras that track the motion of individuals) was built.
The CAREN (also called an "uneven terrain modeler") is a 21-foot dome with a 300-degree screen that displays a variety of real-world situations for soldiers. Its moving platform reacts to patients' movements, enabling them to gain balance, strength, and confidence. This simulator is the first of its kind in the United States, and required extensive communication with the manufacturer so it could be built to specification and integrated into the facility.
The natatorium contains a wave pool and 6-lane pool for pre-running activities, kayaking, water basketball and volleyball, and general swimming. This high-humidity environment required unique approaches. Dehumidification equipment was sized based on the 25-mile-per-hour wave pool, and a heat-recovery loop uses heat extracted from the room's water vapor and delivers it to the pool water, reducing energy consumption.
The prosthetics fabrication lab on the second floor proved to be equally challenging. An industrial-level HVAC system provides 25 times the original amount of air circulation required by Uniform Facilities Code criteria, and an additional dedicated air-handling unit was installed. "Everything we did in this building is state of the art. We didn't spare any expense," says Torrens.
While this facility offers healthcare services, it's a far cry from a hospital. It provides world-class rehabilitation and comprehensive care; most importantly, it offers hope for wounded warriors.
Judges' Comments "As the average American sits at home, a small (but valuable) portion of our nation risks life and limb fighting for ideals. Whether you're supportive of the fight, the tragedy of war eventually falls back on our community. It's at these times that the support and comfort of those injured and troubled should be at the forefront of our thoughts and actions, and the Center for the Intrepid is a demonstration of that commitment." |
Jana J. Madsen ([email protected]) is editor at Buildings magazine.

