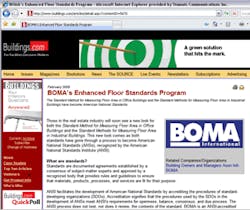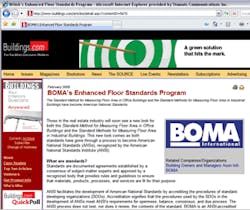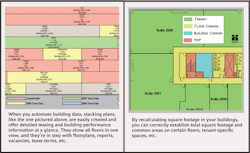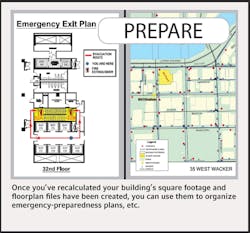Get the Most Out of Your Building’s Space
The commercial real estate leasing market has enjoyed steadily decreasing vacancy rates since mid-2003. Now, with current economic uncertainty and increasing unemployment statistics, the leasing market is seeing its first increase in vacancy rates in the last several years, especially in major cities, including New York City, Los Angeles, Chicago, and Detroit. Typically, the commercial real estate market lags about 6 months behind in a downturn in economic conditions: According to Bethesda, MD-based CoStar Group Inc., a provider of commercial real estate research and information, tenants gave back about 4.5 million square feet of space in the first 2 months of 2008.
What can property managers do today to maximize leasing opportunities in a market with increasing vacancy rates? With many already starting to see this increase, now is the time to gather accurate square-footage information about your properties so you can market and respond to potential tenants, and so you can obtain property data to manage your properties more efficiently. For example: With a 7-story office building that has single tenants on floors 1 and 2, and multiple tenants on floors 3 through 7, how do you correctly determine total square footage, and what common area factor is charged to the tenants? You should recalculate property square footage and building factors to know for sure.
Today's professionals need to capitalize on advancements in technology, as well as on tools and options that provide building data, to make fast, intelligent decisions. It's not enough to use only broker mailers to market vacant space - you also need to be able to respond quickly with a multitude of information, including location maps, site plans, building plans, floorplans, as-builts, and building amenities. Recalculating building square footage can help you act in response.
Typically, calculating a property per the BOMA 1996 Standard Method for Measuring Floor Area in Office Buildings - a standard that provides definitions for terms (Gross Building Area, Gross Measured Area, Building Measured Area, Floor Rentable Area, Floor Usable Area, etc.) so facilities professionals have a point of reference for determining how to calculate square footage - increases total rentable square footage of a building by 4 to 8 percent. By recalculating and increasing total rentable square footage, you may be able to increase revenue forecasting, raise property value, increase net operating income by making certain that all tenants pay for their portion of the building's common areas, and better market your building. Recent modifications to the standard have been added since 1996, further increasing property-income potential.
Check out "BOMA's Enhanced Floor Standards Program" in the February 2008 issue of Buildings; it talks about the new look for BOMA's Standard Methods for Measuring Floor Area in Office Buildings and BOMA's Standard Methods for Measuring Floor Area in Industrial Buildings
If a property has large vacancies, by calculating this data, leasing managers will have instant access to accurate square-footage information and pertinent building data so they can respond to potential tenant requests quickly and accurately. When a leasing deal is closed, you'll rest easy knowing that the space has been leased at the new square-footage number that was found during the recalculation process, earning additional revenue for the property. As part of this recalculation process, building data is also created that will help property managers, building engineers, and leasing managers with day-to-day tasks.
Current rentable square-footage numbers and building and floor factors have been used for many years. Even though BOMA's method for calculating total rentable square footage has been available for 12 years, many buildings have never been recalculated—or, if the property was recalculated, the new numbers weren't implemented in order to keep building factors competitive in the market (some property owners determine that the recalculations will surpass acceptable numbers in particular markets).
But, in recent years, many building owners have taken advantage of the positive market conditions, recalculating square footage of their buildings to prepare for a potential sale or for a large turnover in leases. Many owners have taken advantage of the BOMA-allowed adjustment in their buildings' square footage, too; across the nation, market-acceptable factors have begun to increase. Full-floor tenant factors that were typically between 8 and 10 percent have now increased to 15 to 17 percent per BOMA 1996 standards. Today, it's not unusual for the building across the street to have a higher factor than it did even 3 years ago. The higher factors have become more acceptable as a result.
Automate Building Data
Accuracy of CAD graphics is important in the process of calculating square footage. Even when CAD drawings exist for a building, it's a good idea to compare the CAD files to existing as-built or construction drawings. Field verification will confirm that the CAD files are correct and that the rent roll information is accurate. There are systems available that will automatically calculate the accurate useable square footage directly from the CAD file and populate a database to report rentable square-footage information, minimizing the opportunity for human error. These systems allow 24/7 instant access to view and report on data from different locations, and companies can view, print, or e-mail stacking plans, CAD graphics, broker mailers, etc. The CAD files and related square-footage information can be used to produce the background for broker mailers and existing-condition plans. The files can also provide the graphics for the lease attachments that are required.
Once the graphics have been field verified and created, they can be used for many different applications. For example, square-footage calculations for useable and rentable space can quickly be generated with full back-up of how the calculations were created, providing support for lease negotiation or general tenant information. Other square-footage calculations can be generated for maintenance and operations. For example: Providing cleanable square footages only for the areas that are to be cleaned would lead to lower costs for service contracts. And, building maintenance could use the system to calculate quantities of carpet and paint needed for building improvements.
Another use for and benefit of automating this building data: The files can be used for evacuation-route signage and emergency-planning purposes. Once floorplan files have been created, they can be used for emergency planning, too. Using building data in this way might prove helpful when you're trying to decide how to pay for the cost of recalculating your building's square footage as well: The creation of emergency-preparedness plans and information involves costs that are commonly passed on to tenants as operating expenses. Square-footage info and accompanying drawings are the basis of what's required for several leading municipalities' 911 centers or emergency-response teams.
Something else to think about: Companies today are more aware of the environment and ways they can go green. The use of digital data in place of printed material is energy and cost efficient, and taking advantage of the reuse of existing physical components not only lowers costs for buildings, but also improves green efforts. Architects and space planners can utilize existing doors, walls, HVAC, etc. to alleviate the need for totally demolishing a space while providing a quality, new tenant build-out.
In addition, commercial properties and large corporations are starting to use technology when managing their square-footage information. Facility managers can also use this technology and process to help manage space more efficiently when a department may request more space. The facility manager needs to know which space a department is currently using, and what's available to them.
An Example of Square-Footage Recalculation
In 2004, a major real estate firm purchased a high-rise building in downtown Chicago. Suddenly, the largest tenant vacated 579,982 square feet of the 28-story, 852,075-square-foot office building; about 590,000 square feet were put on the market for lease in the building (that's approximately 70 percent of the building). The leasing representative had the unenviable task of leasing the property, and the owner had the property recalculated using BOMA 1996 standards. The property grew from 852,075 rentable square feet to 900,403 rentable square feet: That's a 9-percent increase in square footage.
The leasing representative used the CAD graphics and related square-footage-calculation data to market the building space. They created broker mailers and existing condition plans with specific suite layouts and information to distribute to potential tenants. In the next few years, the files were used to create emergency plans and evacuation signage for the elevator lobbies. Cleanable square-footage calculations were completed to negotiate cleaning-service contracts.
Today, this same property is nearly 100-percent leased at the higher square footage calculated by the BOMA 1996 standard. By collecting the information required to be in 100-percent compliance with the city's high-rise ordinance, the company took advantage of the timing of the recalculation process. In addition, this reallocating helped with the sales process; tenant security is a timely and sensitive issue.
In tough economic times, it's a common response to simply tighten your belt and trim spending everywhere you can. But, don't forget that recalculating square footage is a solid investment with excellent return that can help you maximize income, and it pays dividends for the life of the building. When tenants are difficult to find, it's even more important to make the most of the tenants you have. Square-footage recalculation allows you to grow your portfolio just by taking a closer look at what already exists.
Robert Ladner is vice president at Chicago-based SDI's (System Development Integration) real estate practice. Ladner has more than 24 years of experience and expertise, and specializes in real estate square-footage accounting, data management, emergency planning and facility management, computer-aided facility management (CAFM) systems, and computerized maintenance management (CMMS) systems.



