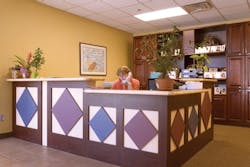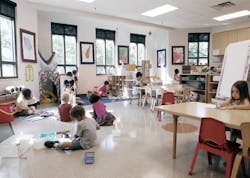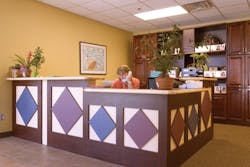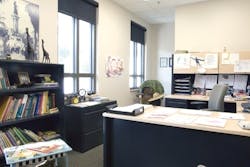A Construction Project from Start to Finish: The Impact of Environmental Change
By Lynda Alexander, Juliana Baur, Sarah Enticknap, Xiaolan Jia, and Christine A. Stroup-Benham
| A note from the editors ... The Galveston, TX-based University of Texas Medical Branch Children's Center project team undertook a two-phase construction venture to provide a new home for its on-campus childcare services. This article - an explanation and summary of a study conducted throughout the construction process - documents how the changed environment (a new building) influenced teacher/staff attitudes and perceptions, and the performance of their duties. Read their story and discover how carefully timed assessments helped the team evaluate what worked and what didn't in this project - and then think about whether this approach might work for your next construction project. |
In 1991 and 1999, when the Dependent Care Task Force surveyed University of Texas Medical Branch (UTMB) employees regarding child and elder care, the results indicated a strong need and desire for expanded childcare services on or near the campus.
Through a pilot program beginning in August 1994, UTMB made childcare service available on campus for the children of the staff and faculty. The initial Children's Center consisted of five residential houses that were not specifically designed for childcare, but had been renovated to accommodate childcare needs.
The Dependent Care Task Force survey results prompted UTMB executive leadership to include a new daycare facility in the UTMB Campus Master Plan. This project supported UTMB's core values of community and service, along with the Master Plan emphasis on the development of a campus that is more accessible to patients, visitors, and staff. The presence of a daycare center on campus is also a draw for new staff.
During the life-cycle of this construction project, there were many starts and stops prior to the project being released for bidding to the general contractors. In 1999, at the request of new campus executive leadership, many campus projects, including the Children's Center, were placed on hold while the institution's budget was reviewed. It was not until the fall of 2003 that the daycare center project was released for bidding - using the original bid package prepared in 1999. By this time, new members had joined the project and construction teams, and little time was provided for the architect, planners, and end-users to revisit the project plans prior to releasing the 4-year-old bid package.
The Project Background
The old UTMB Children's Center was situated in five houses across three lots on the west side of a city block; the other two lots of the block were occupied by other UTMB departments (on the east side of block). These houses were built between the 1920s and 1960s; by the 2000s, the houses had significant maintenance issues and costs. The decision to replace the five houses with the new Children's Center was a cost-effective, more efficient use of the space. No interim surge space was available to relocate the daycare facility, complete the demolition and construction in one phase, and then move staff and children into a completed facility; therefore, a two-phase construction was necessary.
A new location was developed for the UTMB departments in the two houses on the east side of the block, and then this site became available to construct Phase 1 of the Children's Center. During the demolition-site assessment for the two houses, asbestos and lead paint were detected, and abatement was necessary. Approximately 4 weeks were lost from the Phase 1 construction schedule due to delays associated with these activities. At 20-percent completion of Phase 1, design and engineering issues were discovered with the roof trusses and porte-cochere. Resolving these issues between the architect, engineer, and construction contractor resulted in an approximate 4-month delay in the project construction schedule. Three (3) additional weeks were lost during Phase 2 due to delays experienced during the asbestos and lead-paint abatement of the three houses on the west side of the block. These three major delays had a ripple effect on the project, delaying both the start and completion of Phase 2 of the Children's Center. The major consequence of not finishing Phase 2 on time was the delay of the expansion of the UTMB daycare program. The expanded program was initially scheduled to receive new children in September 2005, but operational occupancy of Phase 2 was not completed until April 2006.
Childcare-Center Design
Numerous studies demonstrate that children thrive in a much more sensory manner than adults. Some researchers believe that a childcare center should be a substitute for home; therefore, a school should not be used as a model for the environment. Aspects that have been considered important in the childcare setting include responsiveness of the environment to the child ("softness"); materials; color and light; furniture and finishes; privacy/protected boundaries; social/spatial density (i.e. square feet per child, arrangement of space, types of resources within the space); size of the facility; toilet facilities; types of play equipment; play space; landscaping; and safety and security.
The new Children's Center was designed specifically to meet the developmental needs of children and is dramatically different from the original facility. Throughout the planning and design stages of the project, the Child Care Design Guide (a book written by Anita Rui Olds, founder and director of the Child Care Design Institute, and cosponsored by Tufts University and the Harvard Graduate School of Design) was a frequent and valuable reference. Room layout, traffic flow, colors, and lighting were all selected with the various ages of children in mind. The overall goal was to provide a well-designed facility and a nurturing setting for the children.
The new facility contains approximately 16,000 gross square feet located on the campus perimeter adjacent to the residential community. The facility is freestanding, is removed from the main facilities, and provides the appropriate outside play areas. The new center has 133 assignable square feet per child as compared to 69 assignable square feet per child in the old center (an 82-percent increase). The new Children's Center is able to accommodate 144 infants, toddlers, and preschoolers, and 45 school-aged children.
Occupancy of the new UTMB Children's Center was expected to improve the attitudes and perceptions of teachers and staff, and the behavior of children (as measured by a series of surveys). Differential levels of attitudes, perceptions, and behaviors across time (i.e. between specific construction events) were anticipated. To see if these expectations held true, a survey was created to gauge the effect of the new building on teachers/staff members (and children).
Developing an Environmental Assessment
Although there are some studies of childcare worker job satisfaction in terms of enjoyment of the work, perceived respect and status, and pay, there is a shortage of instruments designed to assess childcare teachers' attitudes and perceptions of the childcare environment and the ease of performing their daily tasks. Because of the lack of available, tested survey instruments, a new survey instrument was designed for this project - based upon items from the Early Childhood Environmental Rating Scale, Revised Edition (ECERS-R), the Infant/Toddler Environment Rating Scale, Revised Edition (ITERS-R), and additional domains of job satisfaction, child behavior, and items specific to the changes from the old and to the new Children's Center (including the transitional phases) - to test these expectations.
The ECERS-R includes 43 items organized into seven subscales: Space and Furnishings, Personal Care Routines, Language Reasoning, Activities, Interaction, Program Structure, and Parents and Staff. It was developed to enable teachers to create developmentally appropriate learning environments for preschool- and kindergarten-aged children.
The ITERS-R includes 39 items organized into seven subscales: Space and Furnishings, Personal Care Routines, Listening and Talking, Activities, Interaction, Program Structure, and Parents and Staff. It is designed to assess programs for children ages from birth to 30 months of age.
The UTMB's Children's Center Environmental Rating Scale was constructed using the ECERS-R and the ITERS-R for guidance; it evaluates the impact of the new center on teachers and staff. The survey was administered to teachers and staff at five different points throughout the construction project, with survey times tied to construction-completion milestones:
- Baseline: Jan. 12, 2005 (before Phase 1 of new construction was completed and before relocation began).
- Time 1: June 22, 2005 (approximately 30 days after teachers, staff, and children were relocated to Phase 1 of the new facility).
- Time 2: Aug. 24, 2005 (approximately 3 months after move-in to Phase 1).
- Time 3: May 16, 2006 (approximately 30 days after Phase 2 was complete and teachers, staff, and children had used all of the new building).
- Time 4: Oct. 18, 2006 (approximately 6 months after Phase 2 was completed).
The Baseline data collection surveyed the UTMB Children's Center staff and teachers to determine how they reacted to and felt about the initial Children's Center, and the ease of performing their daily tasks and their assessment of the children's behavior. Follow-up surveys were conducted at four different intervals to track the attitudes and perceptions of teachers and staff, and their assessment of the behavior of the children at the new building (with its special design elements and accoutrements).
The survey data were input into a database; statistical analyses were performed using SAS software. A trend plot was prepared for each of the 14 major sections along with 27 of the individual questions, which were selected partially based on participant comments. The results of the trend plots for each of the major sections were reviewed and, where positive or negative spikes in the result occurred, the individual questions for that section were examined to find the cause of the spike.
The Survey Results
Based on the scores at the Baseline administration of the survey, staff members weren't unhappy in the old houses that served as the Children's Center. Some of the largest satisfaction gains in the transition from the old facility to the new facility occurred in relationship to the personal and professional needs of the staff. There is a 3- to 4-point increase in satisfaction from the Baseline to Time 1 survey; for the most part, this higher satisfaction level is consistent throughout the other survey times. The new daycare facility provided a distinct and separate conference room and break/kitchen area. Although these areas existed in the old center, the rooms were not as large or equipped with modern conveniences. In the Time 2 survey, there is one exception to the satisfaction trend with the 3-/4-/5-year-old group - a 1-point increase in dissatisfaction was shown regarding convenient storage space for personal belongings. In the break room, lockers are provided for personal storage, but the classroom for the 3-/4-/5-year-old group is the longest distance from the break room. Perhaps the walk to the lockers was annoying at first, but became more routine when it came time for the Time 3 and Time 4 surveys; however, ultimately, the staff revealed greater overall satisfaction in the new facility than in the old center.
Throughout all phases of programming, planning, design development, construction, and owner occupancy, the Children's Center project was a challenge to all involved staff. The project was just a line item on the UTMB Campus Master Plan for over 10 years before funding was secured and the project was brought forward. While the site location for the Children's Center is a prime campus location and clearly supports the Campus Master Plan goal of accessibility, other site issues caused major delays in the construction schedule of Phase 1. Phase 1 of the project took 318 days (or 49-percent longer) to construct than Phase 2 of the project, which took only 162 days to construct. The results of these delays are apparent in the results from the Time 2 survey.
Move days are always exciting and filled with anticipation, and the Children's Center project was no different - even the children participated. They were excited to be in their new home. Every morning, the play area resounded with the squeals of happy children. Figure 3 shows more than a 2.5-point increase in satisfaction from the Baseline survey to the Time 1 survey.
As the days wore on in the facility, the newness wore off and issues came to light. When the Time 2 survey occurred, staff opinions were less favorable than they had been before. A review of the user comments from the surveys directed us to specific problems in the new facility (air-conditioning, flooring, dishwashers).
During a phased project where owners are directly adjacent to an active construction site, there will always be noise and access issues. On the Time 2 survey - at this point in the construction project, the demolition of the three daycare houses occurred, the foundation was graded and poured, and the Phase 2 building was framed - there was a decided spike. At the Time 3 and 4 surveys, when construction was complete, there is a higher level of satisfaction.
Product-performance issues were encountered with the rubber flooring, air-conditioners, and dishwashers. As with all new equipment, not understanding how to properly use/run the equipment caused some concern on the part of the daycare staff. Proper cleaning methods were not used on the rubber flooring, and moisture problems from the slab affected the flooring installation. Ultimately, the flooring was replaced with a new product.
The phased construction caused some of the groups to move twice before arriving at their final classrooms. The infants and the 3-/4-/5-year-olds moved twice; the toddlers remained in their classrooms. During Phase 1, the dishwashers had to be shared; other pieces of equipment did not arrive until Phase 2, or were delayed for other reasons. The outdoor play equipment, which is specific to age groups, was also shared. These situations all affected staff opinions.
Lessons Learned
Even with the many difficult challenges faced by all staff and children, the Children's Center project was completed and all punch-list items were satisfactorily resolved. After the dust settled and the Children's Center staff became acclimated to the new facility, a general level of satisfaction permeated the staff (see Figure 3). In most instances, in all of the 14 major categories of the survey and the 27 detailed questions, this trend holds true. At 10 months after move-in (March 2007), the new work and play environment has now changed into routine patterns of work and play. Even with the trials and challenges during construction, the end result is an impressive facility that functions well for the end- users. The kids love it, as is evident by their squeals of joy and laughter that filter daily from the play areas to surrounding buildings. The overall satisfaction of the staff has improved across all parameters included in the survey.
A review of the life-cycle of this construction project reveals some important lessons to be learned and applied to the administration of future projects at UTMB.
- A series of review/partnering meetings should have been scheduled between the project team, architects, construction team, and end-users prior to the release of the Children's Center drawings and specifications for bidding. These reviews would have brought all team members up to speed and reacquainted everyone (old and new members) with the details of the project. These meetings would have managed the expectations of the group and mitigated any future resentment between groups during the construction project. A standard activity during a partnering meeting is to review the appropriate process for communicating issues/problems between all of the user groups - this activity helps prevent disappointment in the end product.
- A more detailed review of drawings and specifications prior to bidding might have brought to light the engineering issues with the roof trusses, the porte-cochere, and the air-conditioning.
- A review of the interior finishes might have led to a reselection of the flooring.
- During the close-out of a project, equipment orientation meetings should be scheduled with the owner maintenance staff and end-users to acquaint them with proper operation methods. It is important that these meeting are attended by all.
The authors wish to thank James J. Grady for his assistance with data review and preparation. They are grateful to Georgia Strain and all the staff from the UTMB Children's Center for their assistance in developing the staff surveys and all their hard work in filling out the surveys at each timeframe. Lynda Alexander is facilities information specialist at the University of Texas Medical Branch. Juliana Baur is interiors manager at the University of Texas Medical Branch. Sarah Enticknap is editor at the University of Texas Medical Branch. Xiaolan Jia is operational projects/planning manager at the University of Texas Medical Branch. Christine A. Stroup-Benham, PhD, is director, institutional research, planning and analysis associate professor attendant, department of preventive medicine and biometrics, at the University of Colorado at Denver and Health Sciences Center.



