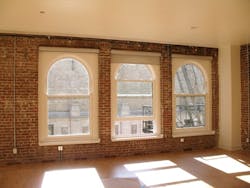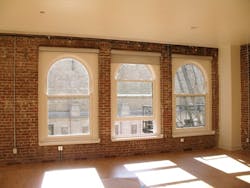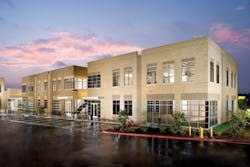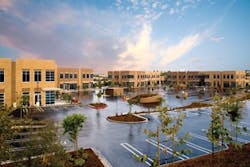Managing and Developing Assets from Afar
- Maintain Historical Accuracy, but Don't Lose Momentum
- Stay Flexible in a Changing Environment
- Know Your Market
National real estate investment and development companies typically have dozens of projects under management at one time. While there is no one-size-fits-all way to organize a company to manage a constellation of projects in diverse geographies, there are some fundamental principles to guide management in the efficient and effective monitoring of projects to achieve desired objectives within budget parameters and a specified timeframe.
At present, Phoenix Realty Group (PRG) has 25 market-rate projects in various stages of development and four low-income tax credit properties undergoing rehabilitation. Constantly monitoring progress on projects in five states and Puerto Rico, PRG has identified four critical areas of control that allow it to manage each project effectively.
Critical Area #1: Project Management
The project management team is the most essential part of the control process, and a three-level structure provides necessary oversight.
Because the ultimate decision-making authority is at the corporate or national level, having a highly qualified senior project management staff is critical. In addition to experienced, high-level executives who are responsible for all projects nationwide, individual asset managers are assigned to oversee individual projects and regions. It is essential to recruit asset managers who have a combination of top education and real-world experience in real estate development. The best asset managers continue to learn and adapt, and thrive on a high degree of responsibility.
At the next level of control, maintain regional offices that are strategically placed to service the markets in which you are going to invest. These offices can orchestrate site visits whenever necessary, represent the company at project meetings, and be available to help with local government and community relations activities as they arise.
At the project level, always keep an experienced and reputable construction management firm on your team, particularly one that is experienced in managing the type of project you are developing and is within the same geographic area. If your company does not have a critical mass of projects in a region that allows you to have a company employee on-site, hire a consultant who will function as the company's on-site representative.
When issues arise, act quickly to resolve them and be decisive. Work closely with your partners, leverage your own experience, and network when necessary to find alternate subcontractors or suppliers. Interview several general contractors and have replacement firms in mind if your first choice cannot perform to the agreed-upon goals and milestones.
Finally, constantly monitor the business plan for each project and be prepared to make mid-course corrections as schedules and market conditions change. The goal for everyone on the development team is to maximize returns and minimize downside risk, and you must remain flexible.
Critical Area #2: Communications
The construction management team should hold a weekly group communication session that is scheduled for a consistent day and time. Teleconferences are the norm when managing across geographies, but video conferences are more effective in developing personal relationships and overcoming distance. Create systems and checklists for the team to follow to make sure that all topics are covered, and have someone serve as conference monitor and prepare a follow-up report with action items.
Corporate or regional managers should visit projects at least once a month - sometimes announced and, at other times, unannounced. Have your construction manager periodically attend meetings with subcontractors. This can uncover issues that might otherwise go unnoticed if communication only goes in one direction.
Critical Area #3: Financial Control
Monitor the schedule and budget of each project rigorously. In particular, review (in detail) every invoice and draw request, and establish an approval process in your written agreement with each lender that includes you in the sign-off process. This helps avoid unnecessary or unapproved expenses and maintains consistent, organized budgets and draws that aid in the preparation of financial reports.
It is important to track lien waivers and payments to subcontractors and to check titles at least once a month for any filed liens. The more quickly you can resolve any liens, the better for the project's health.
For financial controls, it is helpful to establish clear reporting procedures for all partners in the development. PRG typically arranges for periodic reports (usually monthly) to be submitted by developer partners, aiding in transparency for each of its projects.
Critical Area #4: Marketing
The goal of any development is to have signed leases or sales contracts when your property comes to market, so start your marketing from the beginning. Hire a marketing consulting firm to review and recommend strategies for selling or leasing the product before you start construction or rehabilitation.
As your product comes online, review every price release or approved rental rate to make sure you are neither underselling nor overpricing your product, and to make sure you are maximizing your returns (given market conditions as they exist at that point in time).
Carefully review all forms of leases, purchase and sale agreements, and closing-related documentation before you close. The marketing plan and the lease/sale conditions may need to be modified as the market environment and financing conditions change.
By carefully creating and monitoring the organizational structures required by these four critical areas of control, development organizations can go where their opportunities lead, managing virtually any number of projects in diversified and widespread markets.
back to topMaintain Historical Accuracy, but Don't Lose Momentum
Within the Historical District of downtown Los Angeles, Phoenix Realty Group and its development partner invested in an adaptive reuse condominium loft project listed on the National Register of Historic Places. The 72,170-square-foot, 5-story office building was originally constructed in 1894. By working within the guidelines of the city's Adaptive Reuse Ordinance, in 2005 and 2006, the developer converted the vacant, second-through-fifth floors of the building into 40 residential condominium units and four office units, and maintained the existing 6,100 square feet of retail space on the ground floor.
Because of its landmark status, the building's replacement windows had to meet the guidelines of the city agency responsible for historical preservation. The city noted that the windows, as seen from the exterior - built into living units with 12- to 17-foot ceilings and designed in the distinct Beaux-Arts style of the period - were a primary architectural feature, giving the building its character. The agency requested that the new windows maintain the same look and type of construction to match the original windows. In addition, from the homebuyer's perspective, the custom windows would enhance the panoramic views of portions of the downtown skyline and other buildings in the historic core of Los Angeles, including the magnificent 1893 Bradbury Building directly across the street.
The contractor informed the project owners that the fastest turnaround for manufacturing the windows to these specifications was a full 20 weeks - a delay that could have had a significant impact on the project schedule. Phoenix Realty Group's asset management team successfully reached out to its national network of sources and located a window manufacturer in Oregon that could build the historically accurate windows in only 6 weeks. The fast turnaround came at a minimal cost differential from standard windows and was well worth the ability to maintain an efficient construction schedule.
Stay Flexible in a Changing Environment
Just south of downtown San Diego, in the fast-growing community of Chula Vista, CA, Phoenix Realty Group (PRG) and its development partner created 10 freestanding office condominiums designed to serve the needs of small entrepreneurial businesses and professionals. The buildings were offered in sizes ranging from 5,200 to 10,700 square feet, with each unit to be sold individually.
The property is adjacent to the future State Route 125, which eventually will terminate at a new Mexican border crossing a few minutes away. The target market is local businesses that wish to share in the future economic and population growth of the South Bay region, and that would also welcome the chance to be owners of these "incubator" spaces in a prime location. Financial planning firms, insurance companies, legal firms, and other service businesses are expected to be attracted to this opportunity. Businesses that have already purchased units include a child learning center and a realty and mortgage company.
As the buildings were completed and offered for sale, however, there emerged potential buyers from the target market that were interested, but wanted smaller units than the ones that were constructed. PRG, the developer, and the architect met to discuss options and decided to subdivide a few of the buildings from exclusive "single, for-sale" buildings to multiple-unit layouts. They reduced the size of the smallest spaces by half, changing the range of options to a minimum of 2,335 square feet and retaining the maximum of 10,700 square feet. Furthermore, seeing an opportunity to attract newer businesses on the cusp of buying vs. renting space, the development team was able to adjust the business plan to make some lease-to-purchase units available.
To maintain the most flexibility, the architect put together a plan that would allow the development team to subdivide all 10 buildings in the project, if necessary, and received City of Chula Vista approval for the change, a process that took approximately 10 weeks. Based on current demand, they expect to subdivide only four of the units and sell the remainder as single-tenant buildings (as originally intended).
Know Your Market
Phoenix Realty Group has invested in a historic, three-building development that spans an entire city block in the heart of the downtown Los Angeles Fashion District. Originally built between 1912 and 1926, the buildings were designed to house textile-manufacturing facilities and are being renovated to boast more than 200 live/work lofts. Units range in size from approximately 700-square-foot, open floorplans to a 2,000-square-foot penthouse, with prices from the low $300,000s to $1.5 million. The majority feature 12-foot ceilings with exposed beams, private balconies, and oversized, historic windows - all working together to maximize light and space.
As a partner in the development, PRG was able to apply its significant experience in adaptive reuse to identify potential barriers to market acceptance for some of the units located on the lower floors. These units shared a disadvantage common to older structures - limited natural lighting from windows that face adjacent buildings and none of the most sought-after views of the streetscape or courtyard. Recognizing the chance to improve these units' marketability, PRG held discussions with the developer, architect, and sales team to develop an innovative solution that would enhance the minimal amount of sunlight coming into these lofts. Understated yet highly effective halogen track lighting was installed across the ceilings' concrete support beams, and a creative color scheme with vivid accent walls helped to reflect light throughout. Outside, bright white paint maximized the available sunlight entering into the units. Exterior landscaping was installed in the building's transition areas, with multiple shrubs, trees, and lush vines softening the urban environment and creating inviting outdoor views.
Without the sweeping city views, however, these lower-floor units were priced accordingly. The buyers still share in the lushly planted courtyard areas and rooftop pool, as well as amenities like a parking valet to shuttle residents to and from a nearby parking structure. As a result of these amenities and the lighting improvements, the lower units were among the first in the entire property to sell.
Art Jimenez is senior vice president, asset management, at Phoenix Realty Group (PRG) (www.phoenixrg.com) and is responsible for PRG's companywide asset management activities.





