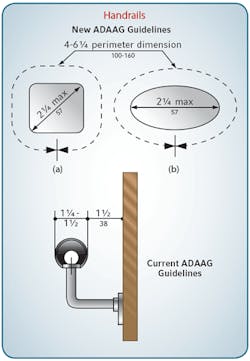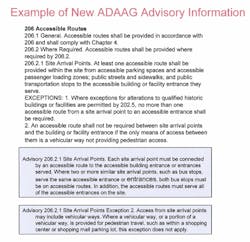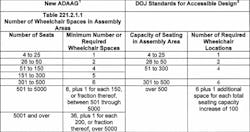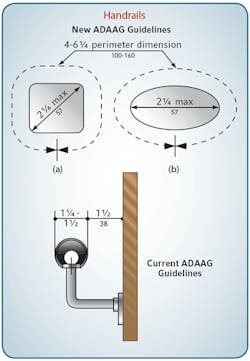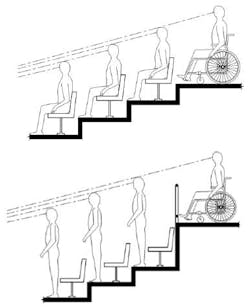Mastering the New ADAAG Guidelines
By Gerald J. Morgan
On July 23, 2004, the Washington, D.C.-based U.S. Access Board, a federal agency committed to accessible design, published the revised Americans with Disabilities Act Accessibility Guidelines (the New ADAAG). Under the Americans with Disabilities Act (ADA) of 1990, the Access Board is responsible for developing the accessibility guidelines that dictate design requirements for new construction and alterations to existing facilities. The guidelines currently in effect were first published by the board in 1991 and have since been amended, but the newly revised guidelines look to overhaul the original document.
On Sept. 30, 2004, the Department of Justice (DOJ) issued an advance notice on its intent to revise its ADA standards according to the Access Board's revised guidelines (New ADAAG). The original deadline for public comment was Jan. 28, 2005, and the DOJ extended the public comment period until May 31, 2005. More than a year and a half has passed since the closing of the public comment period, yet there is no specified time limit for the DOJ's review and eventual adoption of the New ADAAG. According to sources at the Access Board, the DOJ's goal is to publish the final rule adopting the revised guidelines (or a slightly modified version of the New ADAAG) by January 2009. That final rule will establish an effective date for compliance with the new guidelines. (NOTE: Until the new guidelines are adopted by the DOJ, the current ADA Accessibility Guidelines published in 1991 [as amended through 2002] remain in effect.)
While the New ADAAG will also apply to facilities designed, built, altered, or leased with Federal funds under the Architectural Barriers Act (ABA), there are changes to the ADAAG that affect facilities covered by the ADA (non-Federal facilities): specifically, Title II of the ADA, which covers state and local government facilities; and Title III of the ADA, which covers private entities that own or operate places of public accommodation and commercial facilities. Under Title II of the ADA, the regulations allow "program access" in existing facilities, but facility alterations and new construction must fully comply with ADAAG. Under Title III, architectural barriers in existing facilities must be removed when "readily achievable" and is an ongoing obligation. Again, new construction and renovated areas within Title III facilities must fully comply with ADAAG.
Harmonization with Model Building Codes and Industry Standards
Through the update of the current ADAAG, the Access Board sought to reconcile differences and make its guidelines more consistent with model building codes and various industry standards to make compliance easier. The NFPA 72 National Fire Alarm Code® is now referenced for nearly all alarm-system technical requirements in the New ADAAG and the Intl. Building Code (IBC).
The 2003 and 2006 editions of the IBC include accessibility provisions that have been harmonized with the New ADAAG. Previously, the requirements of the ADAAG were not enforceable by state or local code authorities for several reasons:
- The ADA is a civil rights law that is enforced by the DOJ through lawsuits and settlement agreements, but only after they had first attempted to settle the disputes through negotiations.
- Because previous building codes had different accessibility requirements, the code authority could only enforce those requirements and, at best, "encourage" designers and builders to fully meet the requirements of ADAAG. Now, by adopting the 2003 or 2006 IBC (which has been harmonized with the New ADAAG), a state or local jurisdiction will assume the role of enforcing these accessibility requirements.
Streamlining the Guidelines
The revised format of the New ADAAG is intended to eliminate conflicts between the two federal accessibility standards (Uniform Federal Accessibility Standards and ADAAG) and minimize conflict between the federal regulations and the model building codes, such as the IBC and Intl. Residential Code (IRC). You will notice a new numbering system that is consistent with model codes and a more streamlined structure and organization of the chapters. Scoping provisions have been separated from the technical provisions (how to make an element accessible) with the technical provisions closely matching the arrangement and numbering of ANSI A117.1 (Standard for Accessible and Usable Buildings and Facilities). New advisory information has been added and highlighted for ease of use.
New figures have been added with the provision of all figure-based information in written text for clarity. The New ADAAG also clarifies that dimensions are subject to conventional industry tolerances except where the ADAAG requirement is stated as a range with specific minimum and maximum end points.
ADAAG Amendments
Since 1998, the Access Board has amended the current ADAAG to add the following guidelines:
- State and local government facilities, including courtrooms and prisons.
- Building elements designed for use by children.
- Play areas.
- Recreational facilities, including golf courses.
These amendments to ADAAG have not previously been adopted by the DOJ as ADA standards, but will be a part of the New ADAAG.
Potential Economic Impact of the New ADAAG
According to the Regulatory Assessment of the Final Revised Accessibility Guidelines for the ADA and ABA Report, "The Access Board certifies that the final revised guidelines are not expected to have a significant economic impact on the new construction and alterations of facilities by a substantial number of small entities for purposes of the Regulatory Flexibility Act. The final revised guidelines will add 0.01 to 0.5 percent to the total construction costs of facilities compared to the current guidelines, and 0.00 to 0.3 percent to the total construction costs of facilities compared to the IBC. These impacts are not significant for an individual facility." The bottom line: Accessibility is good for business - accessible facilities allow a given business or service to provide to access more customers (and vice versa).
Learn more about some of the most significant changes between the current ADAAG and the New ADAAG in the following lists, which have been grouped to reflect the anticipated economic impact they will have on facility owners and managers.
Examples of Revisions that Reduce Economic Impact
- Restaurants and cafeterias: A new exemption requires only 25 percent of the tiered dining areas in sports facilities be connected to an accessible route.
- Press boxes: Exemptions were added for accessible route to certain types of elevated press boxes that have areas not exceeding 500 square feet.
- Limited use/limited application (LULA) elevators and private-residence elevators: A new exception was added that allows a facility that is exempt from elevator scoping requirements (less than 3 stories or less than 3,000 square feet) to install a LULA elevator, which is typically less expensive than a passenger elevator. Private-residence elevators are also allowed for use in multi-story dwelling units.
- Urinals: If a toilet room has only one urinal, an accessible urinal is not required.
- Visible alarms: In alterations to existing facilities, visible alarms are required only when an existing fire-alarm system is upgraded or replaced, or when a new fire-alarm system is installed.
- Wheelchair spaces in assembly areas: The number of wheelchair spaces in assembly areas with more than 500 seats has been significantly reduced. Scoping requirements are also clarified with regard to seating areas, luxury and club boxes, and stadium and arena suites.
- Water closet location: It will now be acceptable to install the accessible toilet fixture between 16 and 18 inches from the side wall.
- Alternate roll-in showers: These are now permitted to be used in any facility, not just hotel guestrooms. Also, new guidelines are more flexible regarding required seat and control locations within the shower compartment.
- Accessible showers: A fixed showerhead located at maximum of 48 inches above the shower finish floor shall be permitted in lieu of a handheld spray unit in facilities that are not medical care facilities, long-term care facilities, transient lodging guestrooms, or residential dwelling units. Shower spray units shall deliver water that is 120 degrees F. maximum temperature.
- Shower thresholds: One-half-inch high thresholds are now allowed in roll-in showers, and 2-inch maximum thresholds are allowed in transfer showers in existing facilities where provision of a 0.5-inch-high threshold would disturb the structural reinforcement of the floor slab.
- Detectable warnings: The revised guidelines only require detectable warnings (truncated domes) at transit platform edges. Detectable warnings for curb ramps, hazardous vehicular areas, and reflecting pools are not covered in the New ADAAG. The Access Board plans to add the detectable warning requirements (new truncated dome design) to future "right-of-way" guidelines currently being developed. The current ADAAG requires the use of detectable warnings in various locations such as curb ramps (as of July 26, 2001, the DOJ suspension of required use of truncated dome surfaces for detectable warnings expired).
Examples of Revisions with Minimal Economic Impact
Some Examples of Revisions with Monetary Economic Impact
- Ambulatory-accessible toilet compartments: Revised guidelines require at least one ambulatory-accessible toilet compartment in toilet rooms where six or more toilet compartments are provided or where six or more water closets and urinals are provided.
- Van accessible-parking spaces: New guidelines require that one in every six accessible parking spaces be van accessible (3-feet wider), as opposed to current guideline requirements for one in every eight accessible spaces.
- Operable windows: Where windows are provided in accessible rooms and intended to be opened by the occupants, new guidelines require that at least one window meet the technical requirements for operable parts. Windows in employee work areas are not required to meet this guideline.
- Water-closet clearance in toilet rooms: Revised guidelines eliminate the forward-only approach (48 by 66 inches) and side-only approach (48 by 56 inches) clearance requirements and now only allow for a minimum clearance of 60 by 56 inches and no longer allow for the lavatory to overlap the required clear space for the toilet fixture. This change can add up to 9 square feet to the size of an accessible toilet room, but can be partially offset by the reduction in room size realized now that the toilet room door can swing into the clear space at fixtures. Thus, where doors swing into the toilet room, cost difference should be minimal.
- Maneuvering clearance for automatic doors: New guidelines require automatic doors that serve as an accessible means of egress to either provide maneuvering clearance or to have standby power to operate the door in emergencies. The current guidelines do not require wheelchair-maneuvering clearances at automatic doors, regardless of whether they have standby power or not.
Helpful New ADAAG Web Resources
Much of the information regarding the new ADA Accessibility Guidelines referenced in this article was obtained from the following websites:
- The U.S. Access Board has the new guidelines available for download, as well as links to all of its accessibility resources, at (www.access-board.gov). Additionally, the Access Board now provides a comparison chart detailing the differences between the updated ADA Accessibility Guidelines, the original ADAAG, and the 2003 or 2006 Intl. Building Code. The full report is available online as a PDF or Word file (www.access-board.gov/ada-aba/comparison/index.htm).
- Evan Terry Associates PC has created a public service website dedicated to keeping users up to date on the New ADAAG (www.NewADAAG.com)
Thanks to the U.S. Access Board and Evan Terry Associates for making this information (and these images) available to the general public. Their willingness to provide easy access to this information will go a long way in advancing the design professional and builder's understanding of the issues surrounding physical accessibility to facilities for those individuals with disabilities who use the facilities we design and build.
Gerald Morgan, AIA, is an architect and construction project manager in campus facilities (www.cf.missouri.edu) at the University of Missouri-Columbia. With over 13 years of ADA accessibility design and construction management experience, Morgan has extensively researched the ADA, surveyed public and private educational, administrative, and retail facilities for compliance; and designed and/or managed over 900 accessibility projects at more than 100 facilities with budgets exceeding $10 million. Morgan can be reached at ([email protected]) and will be a featured speaker on the topic of the New ADAAG at NeoCon World's Trade Fair 2007 in mid-June in Chicago.
