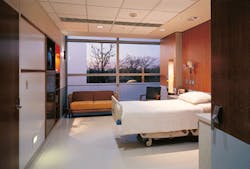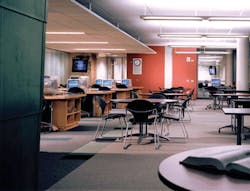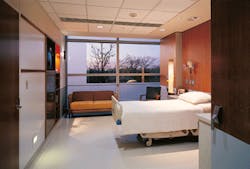The Future of Commercial Interiors
The future of commercial interiors rests on a virtual kaleidoscope of factors. Consumer demands, workforce demographics, the economy, and the ever-growing influence of sustainability and green design are driving trends and reshaping interiors into something more future ready.
Design experts say the foundations for tomorrow’s interiors have already been securely laid in the facilities being designed and redesigned today. The future interiors of tomorrow’s workspaces, schools, healthcare facilities, and retail environments have taken root.
Future Retail Centers
The future of retail interiors lies in the shopper experience. Retailers now plan stores by asking, “What do we want the customer to feel like when he or she walks through our doors?” and “What do we want customers to see; what do we want them to buy?” It all comes down to creating a brand and an experience.
“Going shopping - in this culture - has become an event,” says Lance Boge, design director at Gensler’s New York City-based retail studio. “In a strange way, it almost recaptures the grand experience of the turn-of-the-century New York City department store. Consumers want an individualized experience; retailers are designing stores to give it to them.”
The modern evolution of retail design focuses on paring down. Many retailers are taking cues from the upscale market, displaying fewer products to make it more pleasant for consumers.
Expect retailers to continue to pull out all the stops in terms of distinctive design - more multimedia settings, experimental window treatments and wallcoverings, unique floorings, and non-traditional paint colors and fixtures - anything to make a statement and be remembered by the public. “It’s not just the lighting, the colors, or the sounds. It’s the smells, too. There is a new trend toward including sensory smells; later on, if you smell something similar, it will trigger an impression of that store in your mind,” says Barbara Walker, principal at Barbara J. Walker (BJW) Architecture Inc. in Concord, NC.
However, there is a delicate balance between what the brand demands and what the customer experience should be vs. standards imposed by developers or zoning restrictions imposed by the local municipality.
The move toward supercenters and lifestyle centers (and away from traditional enclosed shopping malls) also is affecting retail design. Each retailer in these centers wants to make its mark, particularly in settings that have a downtown, Main-Street appeal. “Developers are paying even more attention to architectural guidelines, including the interiors and exteriors of these centers,” Walker notes. “They are trying to attract anchor tenants and the community while negotiating more stringent zoning requirements designed to make big-box retailers look more appealing.”
Boge says that he and other designers believe retailers will continue to demand more “experience” creation. The bricks-and-mortar store, once believed to be something that would vanish with the advent of online shopping, is not only here to stay - it is also becoming an integral marketing tool. “People are actually spending more on store design and less on marketing,” Boge points out. “The store has become a marketing avenue. It has become an extension of the brand.”
Future Classrooms
School design has often reflected the flavor of the working culture. In the Industrial Revolution, schoolhouses were built like factories (and often functioned as such). As the office workplace began to dominate, schools became more flexible. A push toward the collaborative approach found in modern workplaces also drives educational design and planning. “The correlation between work and school environments is becoming seamless in furniture and materials,” Tom Polucci, director of interior design at HOK, Chicago, says.
Educational furniture is seizing upon the concept of ergonomics, says Ray Bordwell, an architect based in Indianapolis. Tables are becoming more adjustable to accommodate different tasks and different children. The rigid, straight-backed chair is on the list of endangered furniture species, and is well on its way to extinction. “Kids aren’t going to sit straight up with their hands folded at their desks,” he says. “Chairs that don’t move are going to go away.”
Bordwell says that the classrooms of the future will increase in size. “You won’t just have 24 kids - you’ll need spaces for two students, six students, eight students, even 48 students, in some cases. You will have groups working together at times. Other times, you’ll break it down by pairs of students or individuals. The furniture and the space have to adapt to these different modalities.”
Future classrooms will be much more technologically sound as well. Some will remain wired, but many will move to a wireless environment as the technology continues to become less expensive to operate and maintain. “Classrooms also will have better presentation capabilities,” Bordwell adds.
With multiple LCD projectors and whiteboard technology covering entire walls, information will be transmitted through document cameras and server technology.
The biggest challenge for educational facilities professionals, particularly those in the public sector, is the issue of school funding. As long as taxpayers have a say in spending, [these] changes could be slower than desired. Too often, experts note, school construction winds up being restricted because the public doesn’t want to pay for it. It all comes down to educating the taxpaying public about the latest technologies and trends. “Education often falls through the cracks,” Bordwell says. “As long as school construction remains a tax issue, it will be a tough battle to fight.”
Future Healing Environments
Removing stark sterility from a healthcare facility and creating a healing environment have been at the forefront of the healthcare design movement. While comfortable, hospitality-inspired healing environments will continue to evolve, future healthcare interiors will also focus on flexible design that takes patient care, technology, and expansion into consideration.
This year, the Washington, D.C.-based AIA issued new guidelines with respect to the development of healing environments. This latest revision includes a major change to the Guidelines for Design and Construction of Hospital and Health Care Facilities. Hospitals are now required to create single-bed rooms for all new-construction projects.
The next advance in healthcare design lies in the concept of creating universal rooms known as “variable acuity rooms.” Traditionally, a patient might start out in the ICU and eventually be moved to another room. Now, new thinking keeps patients in one place and brings necessary care to them, regardless of how their acuity and needs for medical support change. “The ability to bring care to the patient is important. It allows the patient to heal,” says Elizabeth Niedzwiecki, vice president and director of healthcare design at Leo A. Daly, Atlanta. “Having a room behave like a high-acuity room, but also a going-home type of room, challenges designers to be flexible and design different functions into one space.”
Tying into this concept is what designer Linda Gabel, senior associate at NBBJ in Columbus, OH, refers to as “same-handed” design, where all patient rooms and staff support spaces are designed the same to make routine tasks and treatment processes flow seamlessly from room to room (and floor to floor). “If you can make the commonplace things more intuitive, you’ll have fewer errors and less stress on the staff,” she says.
Gabel says this concept is designed around Lean Manufacturing principles. Evolving out of the manufacturing segment, these principles identify and eliminate waste from business processes, delivering improvements in quality, cost, and delivery. Designers are beginning to use them to create smarter healthcare environments.
Hospitals are streamlining operations during the design/construction phase as well. When a new facility is constructed, building owners no longer envision a 600-bed facility. Instead, they plan for 120-bed inpatient wards and are spending the additional money on enhanced outpatient services and areas that look less institutional (and feel more comfortable).
An improvement of design materials has also changed the way rooms and public areas are designed. Enhanced antimicrobial properties, more durable finishes, and other technological advances have given a fashionable design edge to these formerly white, sterile-looking environments. Rubber flooring is one example that has changed the look of healthcare facilities, particularly in outpatient areas, Niedzwiecki says, noting that this flooring also reduces maintenance issues. Carpet, once shunned in most healthcare settings, is starting to find a niche in facilities as stain resistance, durability, and maintenance factors improve.
Future Workplaces
Generational impact will reshape office interiors. Over the next 25 to 35 years, the American workplace will witness a massive demographic shift; workspaces will reflect this change.
At the moment, Baby Boomers still rule the workplace and control design factors based on work habits and needs. But, their reign is starting to end as they reach retirement. Generation X (not as substantial a population as the Boomers) and the much-larger Millennials generation (also known as Generation Y) are entering the workforce. As they grow in numbers, the way workspaces are designed and used is going to change. It all comes down to the concept of working independently vs. collaboratively, notes Andrea Vanecko, principal-in-charge at Seattle-based Callison’s workplace studio.
“Boomers have always worked more independently (probably 80 percent of the time) and have collaborated maybe 20 percent of the time,” she says. “Millennials are the exact opposite; they want to work independently only 20 percent of the time.” This shift means that walls are coming down in workspaces, which will continue as Millennials gain a strong foothold in American offices.
The challenge for the future involves making the work environment more conducive to collaboration, says Polucci. “Personal space is already getting smaller. We are trying to be more efficient in our workspaces.” He indicates that clients are requesting increased collaborative space (such as small “convergence rooms,” where groups can work together), phone-call rooms for private calls, and teaming rooms for few people to brainstorm together.
Currently, personal spaces make up about 70 percent of a typical office environment; collaborative spaces take up the remaining space. Expect that ratio to reverse as more Millennials join the workforce and climb the ranks into decision-making positions.
The 1:1 ratio of workspace per person also is changing. A concept known as “free address” is taking hold. In a free-address office, no one is assigned a desk. Offices are available, but instead of holing up in specific workspaces, workers move around during the day on a first-come, first-served basis. “Clearly, there are people who need assigned desks, but there also are people who don’t need to be as tethered,” Vanecko says. “We’ve learned from experience that 80 percent of workstations are often sitting vacant.”
Another trend in workspaces is the push toward standardized spaces, Vanecko points out. Space standardization makes it easy to move one tenant out and another in. Facilities teams and designers can work together to create floor templates that allow different tenants (an accounting firm or an advertising firm, for example) to use the same space without having much to change out when a lease expires. For example, in a standardized space, 80 percent of the area could remain the same from tenant to tenant, while only 20 percent is changed with each new tenant.
Robin Suttell, based in Cleveland, is contributing editor at Buildings magazine.


