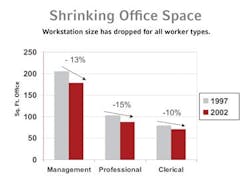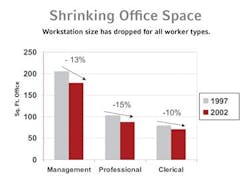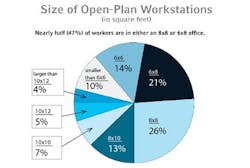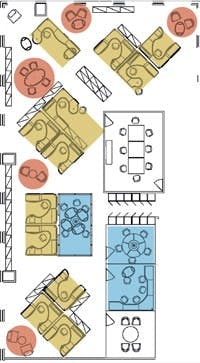Employees today often feel as though the walls are closing in around them. And, the truth is: they are. Workspace standards have changed significantly in the last 30 years since the cubicle was invented. Workstations are shrinking, technology is smaller and sleeker, collaboration is the new buzzword, and it’s now possible for pajama-clad employees to work at home. These changes have had a dramatic effect on how and where people work, as well as the allocation of space in the modern office.
Cause: Rents and real estate costs increase.
Effect: Workstation sizes are reduced in an effort to reduce the amount of real estate needed.
In an effort to control operating costs, many corporations are eyeing one of the biggest expenses on the balance sheet: real estate. “Business owners do not want to spend more than they have to for real estate. Those costs are typically the second-highest costs for most businesses, second only to personnel,” says Atlanta-based Carson Guest Inc. President and Principal Rita Guest. Keeping costs in check while rents escalate is an ongoing challenge. In the July 2006 issue of Buildings, Bob Bach, national director of research at Northbrook, IL-based Grubb & Ellis, reported, “Average asking rental rates continue to move higher, up by 7.2 percent and 3.6 percent for Class-A and Class-B space, respectively, over the past four quarters.”
As companies seek to trim the fat from their portfolios of leased and owned real estate, the average size of workstations continues to decrease. While the 10- by 10-foot (10x10) cubicle isn’t exactly extinct, it’s far from common today. Research conducted by Muscatine, IA-based furniture manufacturer Allsteel Inc. reveals that only 16 percent of workers are occupying spaces measuring 10x10 or larger; 8- by 8-feet (8x8) and 6- by 8-feet (6x8) are the most common workstation sizes. “If you do a better job of utilizing space and making it more efficient, then employees can be satisfied in a smaller workstation,” says Kelly Sterk, Allsteel’s workplace research manager.
With the ultimate goal of productivity, and a secondary goal of more efficient space utilization, corporate real estate professionals must carefully assess the needs of workers to determine the most appropriate workstation size. “Twenty or 30 years ago, there was a generic standard for workstations. In this day and age, workstation sizes are largely predicated on the job functions for which they’re used,” explains Jonathan Webb, senior product manager, KI, Green Bay, WI. Surprisingly, research by the American Society of Interior Designers, Washington, D.C., points to the positives of more people in smaller spaces. The association’s paper, Productive Solutions: The Impact of Interior Design on the Bottom Line, states: “Research and case studies show that improved accessibility, proximity, and communications help increase productivity, including a clear link between higher density of workstations and higher employee productivity.”
Cause: Companies strive to increase privacy and collaboration in open-plan office environments.
Effect: More team space is designed into office space - sometimes at the expense of individual-workstation square footage.
Collaboration is on the rise, as is the square footage devoted to it. Some organizations have taken on the “steal-from-Peter-to-pay-Paul” approach and have boosted collaboration while maintaining the same real estate footprint. “I think collaborative space is taking from the individual [workspaces]. Total space is reducing as well, so the individual workstation is taking a double hit,” says Sterk. Estimates in the 2005 article “Global Workplace Trends: A North American and European Comparison” from Vol. 7, No. 3 of the Journal of Corporate Real Estate, indicate that floorspace allocation of individual/collaborative space is 80/20; the article’s authors (Christine Barber, Andrew Laing, and Marilyn Simeone) also predicted that the ratio will rise to 60/40 over the next 5 years.
The result of increased workstation densities (and employees working in closer proximity) is communication - much to the benefit and bane of workers. More interaction facilitates collaboration, synergy, and brainstorming, but it also creates distraction. Even with the best acoustics, an open-plan office environment with high workstation densities must provide accommodations for employees, managers, and executives to conduct private conversations. “If you have areas where people can go to make a private phone call or have a private conversation, the acceptance of [the open-plan design] increases,” says Sterk. Large conference rooms are not the only closed-door spaces in offices anymore. Project rooms and enclaves provide less-formal private space for brainstorming or confidential business.
Aside from designated rooms for collaboration, workspaces are now taking advantage of the places where people naturally congregate - outside elevator banks, stairwells, cafeterias, and copy/fax/printer stations. “I think more and more people are designing to support those informal, short-term collaborations; companies are realizing that that’s how the majority of tacit knowledge is passed along. There’s a lot value in water-cooler talk,” says Sterk.
Cause: The PC has shrunk.
Effect: Computers no longer dictate the configuration of workstations, and work-surface depth has decreased.
What is bigger than a bread box, smaller than your office chair, and weighs the same as an average 5-year-old? If your guess is a CRT monitor from 1990, you’re right. In the short amount of time that the personal computer has been around, it has changed dramatically (not just in terms of its capabilities, but in terms of its appearance, too). With these changes comes the endless refinement of office-furniture standards. After all, the 40-pound, 2-foot-square computer monitor that made its home in the corner of every office desk is slowly being replaced by a slimmer LCD model. In many cases, this new technology is 80-percent smaller in size and weight than bulky CRT monitors with the same screen size.
Both the proliferation of laptops and downsizing of monitors have changed the configuration of the office. Webb explains how CRTs limit workstation configuration possibilities: “You’d usually have a corner worksurface that was very deep - it might have been at least 36- to 40-inches deep to hold the old computer monitor.” Ergonomic practice advises users to locate the monitor at an arms’-length distance; this can be accomplished much easier with a slimmer monitor. Furniture manufacturers can now offer a greater variety of worksurface shapes; without the depths necessary for CRT monitors, employees often have more roll-around space in their workstations, too.
SOURCE: ALLSTEEL
With the mobility of laptops and use of swing-arm-mounted monitors, the amount of surface space relegated to the computer has decreased - as has the depth of worksurfaces and overall workstation size. “Unless someone has an incredible amount of material that they need close [by], they don’t need a 10- by 10-foot [office] anymore. Technology has helped that along,” explains Sue Weidemann, former director of research and president at BOSTI Associates, Ft. Erie, Ontario.
Monitors aren’t the only thing changing workstations: Laptops have made accessible desktop plug-ins a necessity, wireless could render cable-management systems useless, and even CPUs are shrinking.
Cause: Employees are more mobile today (thanks to advancements in cellular and wireless technology).
Effect: Alternative office strategies mean smaller drop-in workstations, satellite centers, and an overall reduction in real estate.
Facilities professionals who have noticed unoccupied offices often wonder, “What do those empty workstations cost the company?” Weidemann explains, “Organizations have been seeking to save money by saving space. And, this is particularly true for organizations where employees are out on the road more than half the time, leading to the empty-office fear that facility [professionals] have.” The basic premise behind strategies like hoteling is that some workers do not have assigned workstations - they simply reserve a non-dedicated workspace when they’re in the office. Scottsdale, AZ-based ITAC, The Telework Advisory Group for WorldatWork, reports that most companies implementing the concept of hoteling have devoted one non-dedicated workstation for every four or five teleworkers.
Implementation of alternative office strategies is on the rise, as is the use of satellite drop-in work centers. The Virtual Office Program at Chicago-based Boeing, the world’s largest aerospace company, is growing. With four centers added in 2006, the company now has a grand total of 21 hoteling centers located throughout the United States. Machelle Steele, manager of the Virtual Office Program at Boeing’s site services department, explained the benefits of the hoteling centers in a recent Boeing Frontiers Online newsletter: “They let our workforce be mobile, agile, and adaptable. It improves productivity and reduces the site’s real property costs.”
Santa Clara, CA-based Sun Microsystems Inc. has implemented iWork, a similar program. According to Crawford Beveridge, executive vice president and chairman, the goal is zero vacancy. “The iWork program has already helped Sun reduce real estate holdings and lower operating costs by $50 million a year, and we believe it has the potential, through cost savings and cost avoidance, to have a bottom-line impact of $140 million a year when fully implemented,” he explains in “The New Workplace,” posted on the company’s website. In a 1998 report from BOSTI Associates, Michael Brill and Ellen Keable indicated space savings resulting from hoteling to be, on average, between 15 and 35 percent.
While alternative office strategies often reduce real estate and help organizations dodge high relocation costs, they should never be undertaken for these purposes alone. Experts recommend that, in order to be successful, an assessment of current employee work processes be conducted to accurately predict the rate of success.
Project Rooms. Dedicated project or “war” rooms are often ideal for teams engaged in semi-permanent missions or long-term projects. They give the team not only a place to gather, but also a place to store artifacts and records, chart progress, communicate messages, and display information.
Pods/Bullpens (not pictured). Pods are commonly defined as “individual workstations or offices that surround a group or commons area.” The group frequently has small meeting tables and storage furnishings.
Individual Workstations/Offices.
The individual workstation often does double duty - it serves as a place for both individual and one-on-one, collaborative work.
Informal Meeting Areas. Place these drop-in areas at strategic locations - at the top of the stairs, at entrances to team areas, etc. - that invite people to have spontaneous collaboration. Informal meeting areas can range from stools with standing-height tables to lounge furniture to beanbags.
SOURCE: “LET’S GET TOGETHER: DEVELOPING COLLABORATIVE AREAS,“ AN ADVERTORIAL SPONSORED BY ALLSTEEL INC. FROM THE SUMMER 2006 EDITION OF PERSPECTIVES.
ILLUSTRATION: CARSON GUEST INC.
Cause: Employment is rising.
Effect: Some companies are compressing workspace to accommodate future personnel growth.
According to U.S. Secretary of Labor Elaine L. Chao, the national unemployment rate has dropped to its lowest point in nearly 5 years, and job growth has risen for the past 33 months. As companies hire more professionals, their office-space portfolio must also grow - or must it? Compressing existing workspace by reducing the average workstation size is one strategy being explored by companies looking to reduce real estate costs or create space for future growth where there once was none. According to Justin Matlick in the June 9, 2006, Puget Sound Business Journal, Seattle-based Washington Mutual expects savings of $15 million per year to result from consolidating employees into one building and reducing square footage per person from 264 to 218 square feet.
While it’s impossible to predict the causes of future workspace design changes, the interest in designing offices as efficiently as possible is not likely to wane. The facilities professional’s goal should be to find a balance between too much and not enough space in order to facilitate productive, heads-down, focused work and supply a variety of team spaces that foster collaboration. After all: When workspaces don’t work, employees can’t work, either.
Jana J. Madsen ([email protected]) is managing editor at Buildings magazine.



