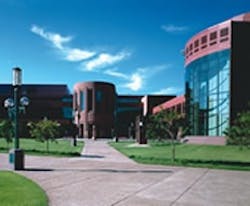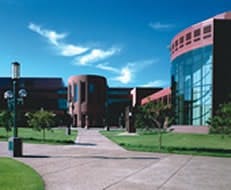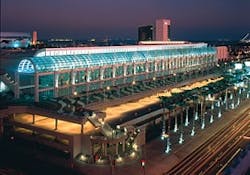Anything But Conventional
Often the biggest building in a community, the convention center of 2003 is drastically different than the traditional civic center of the ’70s. These buildings are expected to provide everything from expansive exhibit hall space to intimate meeting places – all in one location.New to most cities within the last 25 years, the convention center industry developed tremendously in the late 1980s and ’90s. To stay competitive, several convention centers built new facilities or expanded/remodeled. But after the scares of 9/11, many users began to seek venues closer to home, freeing their dependence on air travel. “We’ve seen a resurgence of interest in the second- and third-tier destinations. Many of these facilities are within driving distance for the attendees, many of whom would prefer not to fly,” explains Mike Ezell, principal, Atlanta-based TVS Architects. After 10 years of solid industry growth, it’s hard to predict whether this same trend will occur over the next decade. “There aren’t many places building new, major facilities. What we’re finding is that there are a number of smaller centers. We’re doing a convention center in Erie, PA, which is about 150,000 square feet – very modest in terms of size – but probably appropriate for a community that size,” says Leonard Parker, president, Minneapolis-based Convention Center Design Group.Although new construction has slowed, the industry isn’t completely lifeless. “One misconception is that the increased dependence in business on electronic media would drastically impact the need for face-to-face meetings, but that has not been the case. We’re still seeing a strong desire to have face-to-face meetings and educational opportunities, which are the heart of the convention center industry,” says Ezell.Historically, the convention center facility itself wasn’t always a primary factor when users were choosing a place to hold an event. “They had to be efficiently up-to-date and comfortable, but really, [facilities] were never historically the driver in selecting a destination. As competition has gotten more and more fierce, the facility itself starts to become more of a factor,” explains Ezell.Attractive destinations play a large role in enticing show managers and other users to the facility. The ease of traveling to and from the city, as well as the weather, is typically taken into consideration when making show plans.Whether or not a convention center has a hotel nearby is also a factor. Not only do attendees want a quality facility to use during their sometimes week-long events, they need an accessible place to stay. “Communities that are successful in getting the right balance of hotels are going to be those that either expand or create new facilities in the future,” predicts Ezell. Finding the right balance of rooms can be tough – the flow of traffic in and out of a convention center isn’t always consistent; hotels can’t survive on that activity alone. “Half of the room nights needed to keep a hotel a viable operation need to come from business or leisure travel outside the convention industry,” Ezell emphasizes. Centers in cities providing some form of entertainment aspect are also considered. Destinations that offer gambling, great shopping, or fine cuisine are typically popular.Available dates and space are obviously also high on the list. “If you have a viable facility in a marketplace, there are a finite number of desirable dates in a given year. Expansions are driven by attracting simultaneous activity during the peak seasons,” says Ezell.Approximately five years ago, the Portland-based Oregon Convention Center decided to expand due to its tight booking schedule. Now the largest center in the Pacific Northwest, the center opened on April 18, 2003, with 105,000 additional square feet in an exhibit hall floor, 30,000 square feet of additional meeting room spaces, and a new 35,000-square-foot ballroom. “We could no longer offer space to clients that wanted to utilize the facility for their shows or conventions,” explains Bob Spier, director of operations, Portland-based Oregon Convention Center. “Many of our clients that utilized the facility in the past had also grown in size. Our facility wasn’t large enough to accommodate them, so we needed to expand so we could get those clients back here again.”With competition rising, facilities must offer the latest in trends and design in order to contend with other centers and satisfy both back- and front-end users. Cutting-Edge Technologies“Having state-of-the-art technology is probably the biggest selling tool right now,” explains Ezell. Attendees want to be connected to their customers just like they would be in their own office, so anything that can be done to enhance cellular service and Internet access is key. “The phone booth is long in our past,” he says. “High-speed infrastructure, wireless systems, and flexibility to accommodate new technology is the future.”A lot of centers are now offering cyber cafés – a place for users to sit down, plug in, and log on to the Internet.Chris Larson, director of facilities services, Minneapolis Convention Center, says his
facility decided to use an outside provider for network and telecommunications equipment. “Network set-up is not part of our infrastructure. We have the vendor provide it for us rather than constantly upgrading and purchasing new equipment to keep up.”Easy AccessWith a continued desire for face-to-face interaction, clients are still looking for places to gather. But, it’s important to remember that there are two users – those coming in through the back door (show managers, caterers, set-up crew) and those coming in through the front door (attendees). Both have different expectations and demands. “We have a very functional flow here,” says Larson. With a new expansion a year ago consisting of 700,000 additional square feet, the Minneapolis center is now one of the 20 largest in the country. “Loading docks are close to exhibit spaces, pre-function areas are where they need to be. It’s not, ‘A dock here, a dock there, with some meeting rooms scattered around.’ It may seem very simple, but our building works. A lot of buildings don’t.”The ease of “in and out” for set-up and teardown staff is essential. “If you can cut a day off the front- or back-end of a stay, it’s a tremendous advantage for the show manager,” states Ezell. If you can get a group in and out one day faster than a competing facility, you can bet that users will keep that information in mind when planning their next event.“[Users] like the ease and accessibility of our center to move shows in and move them out. The design of the facility is such that it’s very easy to do that. It’s all on street level, we have large rolling doors … those things are mentioned all the time. We’ve built a very good reputation,” explains Oregon Convention Center’s Spier.Ballrooms Beyond CompareAn unequaled ballroom is quickly becoming one of the most important rooms in the facility. Users don’t have to spend extra time and money to make the room look elegant for a banquet or general assembly – the ballroom provides the necessary atmosphere. Many convention center expansions today involve dressing up current ballrooms or adding ballrooms to existing space. “If you’re a user at one of these facilities, you want to have a ballroom at your disposal. Try to have multiple ballrooms or a junior ballroom configuration, if you can,” advises Ezell.Safe and SecureSecurity is a unique factor when talking convention centers. “Most building codes do not adequately address the unique size and usage patterns of a convention center,” says Ezell. “There needs to be a strong working relationship with the local code authorities to create a design solution that recognizes the special requirements of the convention center while providing comparable or enhanced ways to address life safety issues.” Since 9/11, facilities managers have been rethinking security-related best practices. “While most are operationally focused,” comments Ezell, “some have physical implications that architects will need to address, such as space and utilities for airport-style check points for certain events.” He says the real challenge comes with balancing safety and security with the primary hospitality function of a convention center.First-Rate Food ServiceFood service is an up-and-coming feature that hasn’t always been considered in the past. “There’s a revenue connected with it,” explains Convention Center Design Group’s Parker. “There’s a larger sense now of making food service facilities more sophisticated than they were before.” The options are hard to number; some facilities offer restaurants unique to their particular convention center. Other centers line hallways with well-known eateries and cafés found across the country. Elegant InteriorsStylish surroundings are frequently requested for the public spaces in the convention center. “Our center doesn’t feel like a barn or warehouse,” says
Minneapolis Convention Center’s Larson. “It’s architecturally pleasing, from the terrazzo flooring to the wood elements used in the design.” Spacious lobbies and exhibit halls, high-quality finishes, natural daylight, glass walls: All are used in today’s convention centers to create a certain look of class and flair.Flexible Floor PlansNot only do these types of facilities have two different users, they host various types of events each year – from small group meetings/workshops with no more than 20 attendees to massive trade shows and exhibits bringing in tens of thousands of attendees. The building has the potential to capture the appeal, support, and passion of a wide variety of people. It’s not easy to predict possible requests, so the facility must be designed to accommodate multiple functions and configurations.“Be careful not to freeze space. You can’t predict how a customer might want to use it,” emphasizes Parker. “You want to be able to convert it quickly and expand it usefully from small to large and large to small so you can serve the maximum number of demands on the space.” Recently completing work on the Minneapolis Convention Center, Parker explains how his team incorporated turntables into the design of the center’s auditorium. “The [Minneapolis group] wanted to be able to subdivide their 3,400-seat auditorium if necessary, so we used three turntables, each seating 425 people. They can create four venues in a really beautiful configuration without big, sliding partitions. The turntables rotate 180 degrees, and move from being part of the auditorium to being a seminar room.”“The auditorium is the crown jewel of the facility … the crown jewel for the city of Minneapolis, really,” explains Larson. Once others in the industry discovered this unique way of dividing a larger room into smaller sections, they also began to consider this option. Taking 30 minutes to rotate out into four separate rooms, the chairs, walls, and platforms all move and rotate together. They can be rotated independently or all together. Configurations can be pre-set, so “with the turn of a key and the push of a button, you can rotate them around while people are out on a break,” describes Larson.Leah B. Garris ([email protected]) is editorial coordinator at Buildings magazine.


