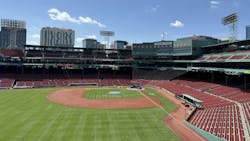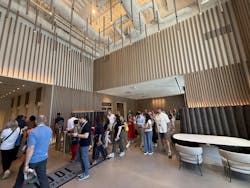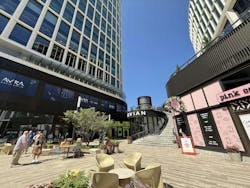Building Tours Explore How Boston Engineers the Future and Preserves the Past (BOMA 2025)
One of the highlights of attending the 2025 BOMA International Conference & Expo every year happens outside of the convention centers where the event is typically held, and this year’s show was no exception. Building tours offer attendees the firsthand opportunity to visit the innovative buildings that are shaping their host cities and some of the landmarks that have put them on the map.
The BOMA Boston Chapter led a number of tours this year, including a visit to the newly completed Lyrik building, the first air rights project in Boston in the past 40 years, as well as the storied Fenway Park, the oldest active ballpark in Major League Baseball and home to the Boston Red Sox—and BUILDINGS was along for the ride. While one represents the future of modern engineering and the other a slice of history beautifully preserved, both offered attendees an inside look into how commercial real estate professionals are navigating today’s complex built environment.
Lyrik: Engineering Above and Beyond
Our first stop was the Lyrik building, which is located above an active highway ramp that took nothing short of an engineering marvel to build. Owned and managed by Samuel & Associates, the project was built on a site known as Parcel 12, which was formerly a bridge with minimal developable land on either side. To make the site viable, the highway on-ramp was relocated due to safety concerns, which opened up additional “terra firma” for building, according to Greg Contente, vice president of development at Samuel & Associates.
The project required extensive coordination between the developer, the state of Massachusetts, and the city of Boston that involved six years to settle on the air rights, two years to secure the appropriate permits, and an additional three years of construction, according to Contente. “This was designed as a collaborative project between the state, the city, and the community,” he explained.
What’s truly remarkable is how it was all built. Since closing the highway wasn’t an option as part of the construction requirements, crews had to work under tight rolling roadblocks enforced by police that provided unbelievably short 12-minute windows in the middle of the night to install prefabricated concrete plates across eight lanes of traffic and two active railroad tracks. To support the structure, workers drove 850 pilings to depths of 150 feet.
The result is a two-building, 700,000-square-foot development featuring a 21-story office tower, now home to LEGO’s U.S. headquarters (which occupies roughly 130,000 square feet), and an adjacent hotel.
Parking was another hurdle that the project team had to think creatively to overcome. With no space below the building due to the highway, the team installed two levels of mechanical parking stackers, accommodating 125 vehicles with a 0.3 ratio. And while the project’s creative engineering and logistics were impressive, Lyrik also boasts LEED Gold, WiredScore Gold, and WELL Gold certifications that ensure the project also supports sustainability, connectivity, and wellness—making it an exceptionally attractive option for tenants.
The building is also well connected via transit, and the building boasts a walkable, bike-friendly footprint, helping it maintain a sub-20% vacancy rate, a notable achievement for any post-pandemic office development. It was a truly inspiring project to tour firsthand.
Fenway Park: Past and Present
The second stop on the tour took attendees back in time to visit Fenway Park, the oldest ballpark in Major League Baseball. At just 85,000 square feet of surface, it’s also the smallest ballpark in the league, but it’s nothing less than a giant in terms of its cultural and architectural history.
Dating back to 1912, Fenway has endured fire, storm damage, and periods of mismanagement. It wasn’t until Tom Yawkey’s 1933 acquisition of both the Red Sox and the park itself that a comprehensive restoration began. Yawkey introduced many of the stadium’s now-iconic features, including the legendary Green Monster and a roof covering the seating areas, which helped Fenway grow vertically due to site constraints in the surrounding neighborhood.
One of the more unexpected features of the ballpark that many may not be aware of is Fenway Farms, a rooftop garden that supplies organic produce for use in the stadium’s concessions. It offered a glimpse into the complexities of maintaining such a beloved landmark while making it relevant for modern audiences.
This year’s Lyrik and Fenway Park tours revealed the breadth of challenges and creativity that define the built environment today. As our industry faces mounting challenges around space, sustainability, and changing tenant needs, these two Boston landmarks offer real-world inspiration on how to move forward.



