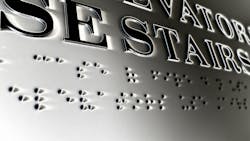ADA Compliance Isn’t Optional—Here’s How Facility Managers Get It Right
Key Highlights
- Think “meaningful access”—design for the whole journey, not just minimum fixtures.
- Many impactful changes cost little; start with quick wins to build momentum.
- Use manufacturer guidance and certified assessors.
- Keep stakeholders informed.
Part of the building planning and construction process is ensuring spaces inside and around the building are accessible. Universal design is a commonly misunderstood phrase that people can mistake as design that is accessible to people with disabilities. But universal design and the Americans with Disabilities Act are not synonymous, and neither is the concept of universal design and accessibility.
Let’s look deeper into universal design and accessibility to understand how to comply with ADA requirements in buildings.
1. Learn the Basics: ADA vs. Universal Design
Initially, the concept of universal design (UD) addressed usability issues and was also referred to as inclusive design, design for all, or life span design, according to the Whole Building Design Guide. More recently, UD’s definition broadened to include all people, not only people with disabilities, and promotes building spaces that are easier to access and healthier to use. The updated definition is, “a process that enables and empowers a diverse population by improving human performance, health and wellness, and social participation” (Steinfeld and Maisel, 2012).
The Americans with Disabilities Act (ADA) sets minimum legal requirements to protect people with disabilities from discrimination in the built environment; Universal Design (UD) aims for usable environments for everyone.
Review the 7 UD principles:
- Equitable Use
- Flexibility in Use
- Simple and Intuitive
- Perceptible Information
- Tolerance for Error
- Low Physical Effort
- Size and Space for Approach and Use
2. Map the User Journey
When a building occupant or visitor enters the perimeter of the building, think about the user journey. Walk the full route a person takes from the time they arrive on the property to when they reach the destination. Think about and identify potential barriers between each step and develop ways to improve that journey.
Say you are building a hotel, and a patron arrives for a stay. Here is a list of barriers to identifying the user’s journey.
User's Journey Barriers
3. Complete a Focused Accessibility Assessment
Once you’ve mapped the journey, you have a focused accessibility assessment of the building that identifies failures like unreachable grab bars, inadequate turning radius, or poor signage that can be documented and improved upon.
4. Plan Larger Retrofits Strategically
Those failures can guide large retrofits for facilities managers. Map options, phase out the project, consider futureproofing for code changes by purchasing energy-efficient and higher-end systems, and footprint impacts ahead of the work to understand the impact to users during renovations.
5. Prioritize Low-cost, High-impact Fixes First
FMs should prioritize low-cost, high-impact fixes first when upgrading systems to comply with ADA. Many changes have minimal to no cost: install wave-activated door buttons; provide seating or rest spots; rearrange furniture in lobbies, restaurants, and guest rooms; or relocate accessible parking.
6. Obtain an Unbiased Rating or Checklist
FMs can consider reaching out to an accessibility assessor or use the Rick Hansen Foundation Accessibility Certification (RHFAC) and its free resource, “The Office Guide for Meaningful Access,” to get an objective score and prioritize recommendations for accessibility improvements in a building. RHFAC offers accessibility training and education about practical skills needed to look at projects from an accessible angle and how to rate a building’s overall accessibility. These ratings should be treated like LEED or WELL certifications for access, as they will indicate areas of improvement.
7. Engage the Right Experts Early
Many contract architects are experienced in UD and understand the importance of making a building accessible to all users. By engaging a team of experienced architects, designers, FMs, and manufacturers, everyone is well-versed in ADA requirements and can confirm the systems and overall design meet those requirements ahead of construction or renovation.
As a team, everyone plays a role in meeting ADA and code compliance. Design considerations should ensure an accessible building location, parking spaces that are deep and wide enough to accommodate wheelchairs, entry doors at least 36 inches wide and that hold open at least three seconds, and signage that incorporates Braille. There are many other considerations for accessible building design that can be found on the ADA website.
8. Budget & Funding—Pursue Grants and Vendor Support
Look for grants and advocacy programs and ask manufacturers about budget options. Many manufacturers offer tiered products to suit renovation or new-build budgets.
9. Confirm Aesthetics, Installation Method, and Maintenance
Select products that match your space (stainless steel for sleek, ABS for heavy traffic). Decide wall-mounted vs. free-standing; verify structural/installation requirements (e.g., studs) and cleaning/maintenance needs based on the traffic through spaces.
10. Implement, Test with Real Users, and Document Progress
After installation, test systems with staff and, if possible, with people who have lived experience of disability. Keep records of changes, certifications, and maintenance schedules. Repeat assessments periodically to inform future renovation needs.


