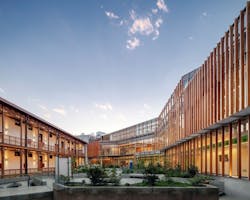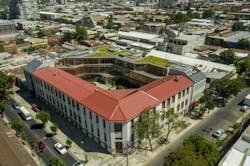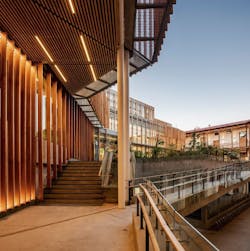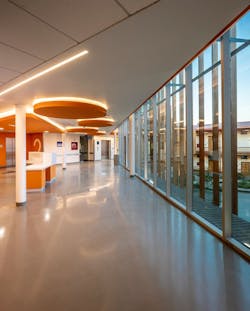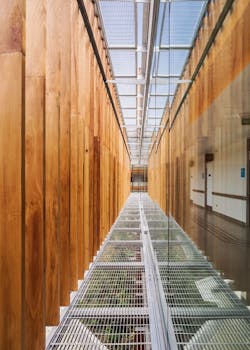Newly Renovated Community and Health Center in Chile Blends Modernity and Tradition
“The city that takes good care of its cultural heritage is the city that listens to its past without neglecting its future.”
This conviction is one held and expressed by Luis Vidal, president and founding partner at international architecture firm luis vidal + architects, whose firm of his namesake was recently honored as a winner at the prestigious 2021 “Rethinking the Future” Awards for its design of the Matta Sur Community Center + CESFAM health clinic in Santiago, Chile. Respect for the past, present and future of the community was a cornerstone of the Matta Sur Complex.
The project consists of two buildings located within the same plot. The former Metropolitan Lyceum of Santiago, built in 1891, was restored to house a variety of public events, and includes an auditorium, a gymnasium, a nursery and kitchens for hosting cooking workshops. The second component is a new-build construction that accommodates CESFAM, a public primary healthcare center.
“Our design aimed to translate the most singular elements of the preexisting building by using a contemporary, austere language that does not compete with the historic building style, but enhances it,” Vidal said. “A mix of old and new elements define the development. The new facade design follows the criteria established by the existing facades, but it re-interprets the language from an architectural composition and technological point of view.”
[Related: How the Space Needle’s New Observation Deck Celebrates Its Original Design]
After a thorough analysis of the preexisting building, luis vidal + architects proposed an extensive renovation plan for the 59,000-square-foot school building. During an 8.8-magnitude earthquake in 2010, the three-story building suffered major damage. Vidal said there were cracks throughout the structure and damage to internal walls and beams. The roof also suffered extensive damage. Further, theft, vandalism and lack of maintenance left the building in a very poor condition and rendered it uninhabitable.
The design team cleaned and painted the concrete facades, replaced floor tiles and installed new wooden balustrades. The firm took great care to preserve distinctive features of the building, such as the open-air corridors that run along the interior elevation overlooking the courtyard.
“Sustainability remains critical,” Vidal noted. “The design of Matta Sur supposes the union of the past, present and future in a way that combines modernity and tradition, technology and sustainability through elements such as wood and light. Even the careful placement of windows—and the way they introduce natural light—can limit the amount of solar radiation exposure that the space needs, drastically reducing energy consumption and the electricity bill.”
In certain stairwells and consultation rooms, the design team incorporated patios to bring in natural light. Sedum-filled planters help reduce heat on the rooftop.
In addition to the buildings, the project included a central public plaza that provides the community with an open space to gather—a design element that’s been deemed the heart of the structure. The multipurpose complex, designed to combine modernity and tradition, will be utilized by approximately 30,000 people each year.
The project was developed for the Municipality of Santiago as part of its commitment to the rescue and validation of abandoned heritage buildings for cultural and neighborhood use. It stands as a beacon to the power of design to honor the past while embracing the future.
