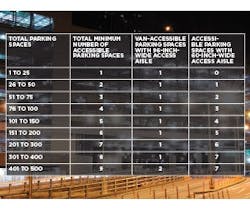Is Your Parking Accessible?
ADA accommodations aren’t only for inside your building, they apply to all entrance and parking areas as well. By easing accessibility, these provisions minimize potential hazards for occupants with disabilities. The measures keep safety at the forefront of lots and garages and most can be accomplished with simple paint and signage. See which ones you may need to add.
Ratio
For every 25 spots your lot or garage has, one should be reserved for accessible parking (see table below).
Certain types of medical facilities, however, need more accessible parking based on their clientele. For example, hospital outpatient facilities need 10% of patient/visitor spaces to be accessible. Rehabilitation facilities that specialize in treating mobility-related conditions and outpatient physical therapy facilities need 20% of spaces to be accessible.
Dimensions
Accessible parking spaces for cars must have at least a 60-inch-wide access aisle located adjacent to the designated space. This buffer is wide enough to permit a person using a wheelchair to enter or exit the car. These parking spaces should also be identified with a sign and located on level ground. Van-accessible parking spaces have additional requirements:
- A wider access aisle of 96 inches to accommodate a wheelchair lift
- Vertical clearance to accommodate van height at the van parking space, the adjacent access aisle, and on the vehicular route to and from the van-accessible space
- An additional sign that identifies the spots as “van accessible.”
For either cars or vans, if the accessible route is located in front of the parking spot, install wheelstops to keep vehicles from reducing width below 36 inches.
All access aisles must also be level with a 1:50 maximum slope in all directions. They should be the same length as the adjacent parking spaces and must connect to an accessible route to the building. Ramps must not extend into the access aisle. The boundary of the access aisle must be marked as well with a squared or curved shape.
Placement
Accessible parking spaces must be located on the shortest accessible route of travel to an accessible facility entrance. Where buildings have multiple accessible entrances with adjacent parking, disability spaces must be dispersed and located closest to the accessible entrances. This is to ensure that users who need parking accommodations don’t encounter any barriers as they enter your building.
When accessible parking spaces are added in an existing lot, locate the stalls on level ground close to the accessible entrance. An accessible route must always be provided from the accessible parking to the accessible entrance. An accessible route never has curbs or stairs, must be at least 3 feet wide, and has a firm, stable, slip-resistant surface. The slope along the accessible route should not be greater than 1:12 in the direction of travel.
Accessible parking spaces may be clustered in one or more lots if equivalent or greater accessibility is provided in terms of distance from the accessible entrance, parking fees, and convenience. Van- accessible parking spaces located in parking garages may be clustered on one floor to accommodate the 98-inch minimum vertical height requirement.
INFORMATION COURTESY OF THE U.S. DEPARTMENT OF JUSTICE
