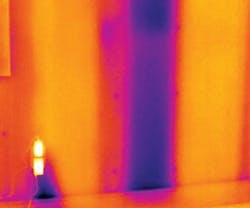The problems that influence enclosure functionality the most – moisture intrusion, air infiltration, and faulty or missing insulation – are often the hardest to identify because they can’t be readily seen.
Are you making the right moves to ensure you don’t take the heat for thermal performance issues?
There are several telltale signs that your envelope isn’t getting the job done. Take the following steps so heat loss doesn’t burn a hole in your wallet.
Detect the Problem
Early indications of problems include thermal discomfort, a moldy scent, or the presence of moisture. That’s when it’s time to dig a little deeper.
“Ultimately you’re looking for air infiltration, which is an avenue for moisture, or thermal short circuits around the structure,” says Tom Savoy, technical manager at manufacturer Insulfoam. “The easiest method is an infrared heat gun, as archaic as it sounds. You just pull the trigger and it gives you the temperature.”
Basic models cost around $100, and they only pinpoint hot or cold spots in very focused areas, Savoy notes, so it might take several readings to identify a problem.
“Infrared thermography is a clearer technology and also very prevalent,” Savoy adds. “You can take a snapshot of the overall structure and see where you have intrusion of air or water vapor.”
However, infrared cameras are costly at $3,500-9,000 and also may not be very feasible considering their complexity.
“I caution people that just putting an infrared camera in someone’s hand doesn’t necessarily tell you the story. You need someone qualified who understands the device,” explains Jeff Diqui, building enclosure specialist and architectural engineer with manufacturer Sto Corp. “It’s like doing an X-ray on someone. Are you really trained to interpret what’s depicted?”
Air infiltration can be detected by watching dust particles in a bright flashlight beam, says Robert Zabcik, director of research and development with manufacturer NCI Group, Inc.
“No method is a silver bullet,” Zabcik says. “Most consultants use many techniques and determine the true cause by process of elimination.”
Enlisting outside help might be the best route. An internet search will find the best options in your area, Savoy says.
“Energy consultants, structural engineers, and building science experts can do an investigation and make the real diagnosis,” adds Savoy.
Know the Codes
Types of insulation for retrofits or recladdings are outlined in standards set by several entities, including ASHRAE and the International Building Code (IBC).
“In renovations, one of the big things I see is that there’s still not widespread awareness of utilizing continuous insulation outbound of the structure,” explains Diqui. “Codes are driving more use, but they’re not always enforced so it’s not being used.”
Building code requirements also address the overall wall assembly, which is sometimes overlooked during detection and remedy, Diqui says.
“Everything needs to be viewed as a whole. Materials can’t be looked at independently. You have to see how the insulation interacts with the water and air control layers, the vapor permeability of all materials, and their locations relative to each other,” he adds. “Then take into consideration both the exterior and interior environments. Take the blinders off and see how everything functions holistically.”
Pick the Right Solution
Some of the simplest situations actually involve a place where a bit of insulation has been missing altogether from the very beginning, leaving a cold spot. That simply requires getting some insulation in place. However, insulation is rarely the root cause of other problems.
“Rather than just replacing the existing material, you have to rectify the overall system,” Savoy says. “Otherwise you’re just putting a bandage over it.”
If the problem is vapor condensation, the remedy is either to incorporate a proper vapor retardant, or to move the dew point out of the cavity into the wall assembly by adding continuous insulation to the exterior of the structure, adds Savoy.
The type of exterior usually dictates the solution.
“If you have an exterior material that’s not readily replaceable, like masonry, you’re probably not going to tear off the structure to get your retrofit solution in place,” says Savoy, adding that recladding may be required in that instance.
Insulation and wall assembly should be viewed as an integral part of building performance, Diqui says.
“People really get caught up on energy, but what good is an energy-efficient building if it’s rotting from the inside out?” he adds. “We need to change the mindset that the more sound the envelope of a structure, the more durable it’s going to be.”
Chris Curtland [email protected] is assistant editor of BUILDINGS.
