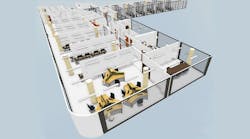Industry first Optical LAN 3D BIM family empowers designers
Tellabs, a leading provider of Passive Optical Network (PON) solutions, recently announced the creation and availability of the industry’s first Building Information Modeling (BIM) family for Tellabs Optical LAN solution. Based on intelligent 3D Revit, the new BIM products include:
- Smart 3D Revit objects for Optical Line Terminals and Optical Network Terminals
- Dimensions, clearances, weight, temperature, humidity, power, thermals, connectors, connector attributes, and hyperlinks to Tellabs’ datasheets
- Generic families for fiber and power components outside of Tellabs' families
- Buildable families for IT, network, wireless, smart building, and Internet of Things objects
- Embedded intelligence for connection values on family components
- The ability to automatically generate smart schedules for all connected products
Rich Schroder, Tellabs president and CEO, commented:
“It was important to invest in 3D Revit to empower architects, engineers, and integrators to design Optical LAN in 3D modeling to visualize all the advantages of fiber-based networks. One of the greatest benefits of this Optical LAN BIM family is the ability to automatically generate smart schedules, making design work easier, faster and more accurate.”
This BIM library helps architects, engineers, designers, integrators, and consultants save cost and time while designing innovative fiber-based networks, as well as make intelligent decisions with spatial aware 3D visualization. The new software also improves change management throughout a project’s lifecycle and increases design accuracy by avoiding errors that arise from 2D drawings.
To access this valuable sustainability tool, submit a short contact request form.
